Hallway haters - help me understand
DLM2000-GW
10 years ago
Featured Answer
Sort by:Oldest
Comments (20)
LawPaw
10 years agovirgilcarter
10 years agoRelated Professionals
Five Corners Architects & Building Designers · Plum Design-Build Firms · Berkley Home Builders · Glenpool Home Builders · Anchorage General Contractors · Coos Bay General Contractors · Endicott General Contractors · Fort Pierce General Contractors · Jackson General Contractors · Jefferson Valley-Yorktown General Contractors · Kilgore General Contractors · Norridge General Contractors · Oxon Hill General Contractors · Perrysburg General Contractors · Redding General Contractorsdebrak2008
10 years agorenovator8
10 years agokirkhall
10 years agoDLM2000-GW
10 years agonepool
10 years agoineffablespace
10 years agoAnnie Deighnaugh
10 years agokirkhall
10 years agomrspete
10 years agolavender_lass
10 years agodekeoboe
10 years agonightowlrn
10 years agoarkansas girl
10 years agoedlincoln
10 years agomushcreek
10 years agomlweaving_Marji
10 years agosombreuil_mongrel
10 years ago
Related Stories

UNIVERSAL DESIGNMy Houzz: Universal Design Helps an 8-Year-Old Feel at Home
An innovative sensory room, wide doors and hallways, and other thoughtful design moves make this Canadian home work for the whole family
Full Story
KITCHEN DESIGNKey Measurements to Help You Design Your Kitchen
Get the ideal kitchen setup by understanding spatial relationships, building dimensions and work zones
Full Story
HOUSEKEEPINGThree More Magic Words to Help the Housekeeping Get Done
As a follow-up to "How about now?" these three words can help you check more chores off your list
Full Story
LIFE21 Things Only People Living With Kids Will Understand
Strange smells, crowded beds, ruined furniture — here’s what cohabiting with little monsters really feels like
Full Story
MOST POPULAR9 Real Ways You Can Help After a House Fire
Suggestions from someone who lost her home to fire — and experienced the staggering generosity of community
Full Story
ARCHITECTUREDo You Really Need That Hallway?
Get more living room by rethinking the space you devote to simply getting around the house
Full Story
BATHROOM DESIGNKey Measurements to Help You Design a Powder Room
Clearances, codes and coordination are critical in small spaces such as a powder room. Here’s what you should know
Full Story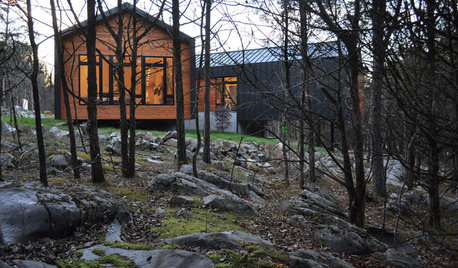
ARCHITECTUREHouzz Tour: Give Me a ‘Y’
The 3-legged plan of this Tennessee house responds to its site with covered outdoor spaces and nature views
Full Story
HOUZZ TOURSMy Houzz: 38 Years of Renovations Help Artists Live Their Dream
Twin art studios. Space for every book and model ship. After four decades of remodeling, this farmhouse has two happy homeowners
Full Story
DECLUTTERINGDownsizing Help: How to Edit Your Belongings
Learn what to take and what to toss if you're moving to a smaller home
Full Story





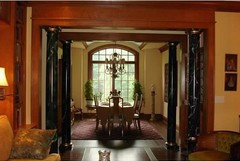
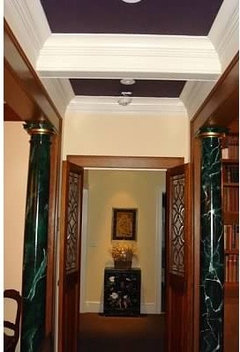
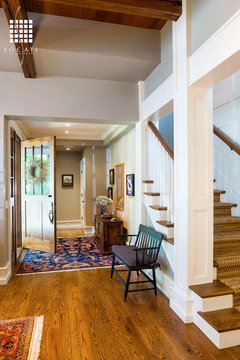
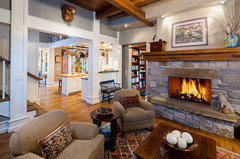
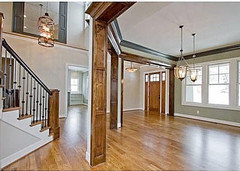

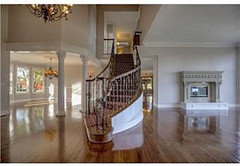
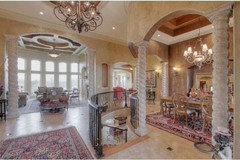




shonagh