Where should I put the kitchen? Help please!
mu3jump
11 years ago
Related Stories

SMALL SPACESDownsizing Help: Where to Put Your Overnight Guests
Lack of space needn’t mean lack of visitors, thanks to sleep sofas, trundle beds and imaginative sleeping options
Full Story
KITCHEN DESIGNWhere Should You Put the Kitchen Sink?
Facing a window or your guests? In a corner or near the dishwasher? Here’s how to find the right location for your sink
Full Story
MORE ROOMSTech in Design: Where to Put Your Flat-Screen TV
Popcorn, please: Enjoy all the new shows with a TV in the best place for viewing
Full Story
HOME TECHDesign Dilemma: Where to Put the Flat-Screen TV?
TV Placement: How to Get the Focus Off Your Technology and Back On Design
Full Story
BATHROOM DESIGNBath Remodeling: So, Where to Put the Toilet?
There's a lot to consider: paneling, baseboards, shower door. Before you install the toilet, get situated with these tips
Full Story
THE HARDWORKING HOMEWhere to Put the Laundry Room
The Hardworking Home: We weigh the pros and cons of washing your clothes in the basement, kitchen, bathroom and more
Full Story
DECORATING GUIDESDesign Dilemma: Where to Put the Media Center?
Help a Houzz User Find the Right Place for Watching TV
Full Story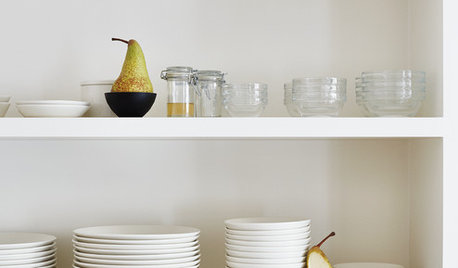
LIFEYou Said It: ‘Put It Back’ If It Won’t Help Your House, and More Wisdom
Highlights from the week include stopping clutter from getting past the door, fall planting ideas and a grandfather’s gift of love
Full Story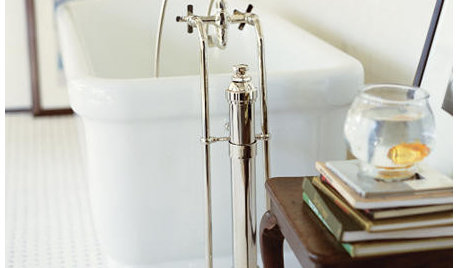
BATHROOM DESIGNWhere to Put Your Freestanding-Bathtub Necessities
Every Freestanding Tub Needs a Spot for Your Novel, Phone or Rubber Ducky
Full Story
MORE ROOMSWhere to Put the TV When the Wall Won't Work
See the 3 Things You'll Need to Float Your TV Away From the Wall
Full StorySponsored
Custom Craftsmanship & Construction Solutions in Franklin County
More Discussions






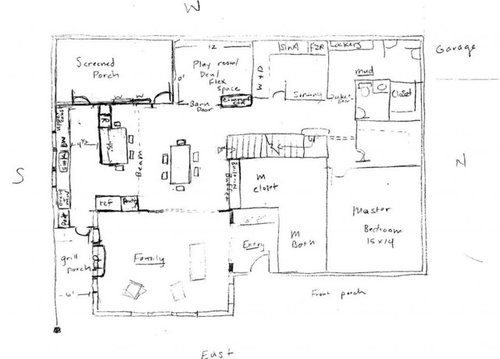

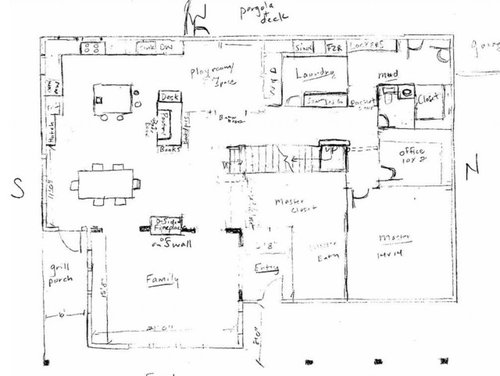
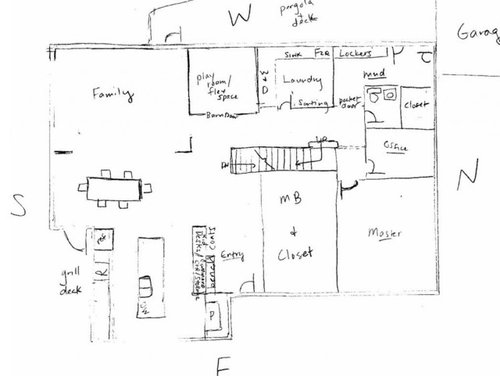




virgilcarter
eagle_luxury
Related Professionals
New River Architects & Building Designers · Saint Andrews Architects & Building Designers · Montgomery County Home Builders · Seymour Home Builders · Annandale General Contractors · Broadview Heights General Contractors · Enfield General Contractors · Everett General Contractors · Mountain View General Contractors · Pinewood General Contractors · Riverdale General Contractors · Seal Beach General Contractors · Springfield General Contractors · Syosset General Contractors · Waianae General Contractorszone4newby
mu3jumpOriginal Author
jimandanne_mi
jimandanne_mi
mu3jumpOriginal Author
jimandanne_mi
mu3jumpOriginal Author
mu3jumpOriginal Author
mu3jumpOriginal Author
jimandanne_mi
sanveann
rosie
mu3jumpOriginal Author