Ceiling heights V. room sizes?
flgargoyle
12 years ago
Related Stories

CEILINGS13 Ways to Create the Illusion of Room Height
Low ceilings? Here are a baker’s dozen of elements you can alter to give the appearance of a taller space
Full Story
GARDENING FOR BUTTERFLIESBring on the Birds: Natural Habitat Ideas for Gardens of All Sizes
Provide nesting, watering and perching spots inspired by the Costa Rican jungle and watch the birds flock on over
Full Story
BATHROOM DESIGNHow to Match Tile Heights for a Perfect Installation
Irregular tile heights can mar the look of your bathroom. Here's how to counter the differences
Full Story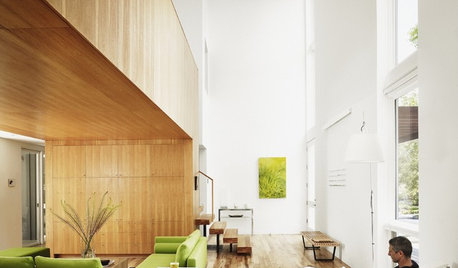
MORE ROOMSInspiring Double-Height Living Spaces
Lofty Rooms Bring Light and Connection to a Home's Design
Full Story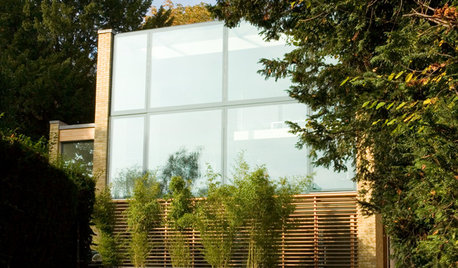
CONTEMPORARY HOMESHouzz Tour: The Height of Luxury in a Modern Glass House
Sleek materials, walls of glass and double-height rooms create a glamorous, light-filled home in north London
Full Story
REMODELING GUIDESHow to Size Interior Trim for a Finished Look
There's an art to striking an appealing balance of sizes for baseboards, crown moldings and other millwork. An architect shares his secrets
Full Story
KITCHEN DESIGNBar Stools: What Style, What Finish, What Size?
How to Choose the Right Seating For Your Kitchen Island or Counter
Full Story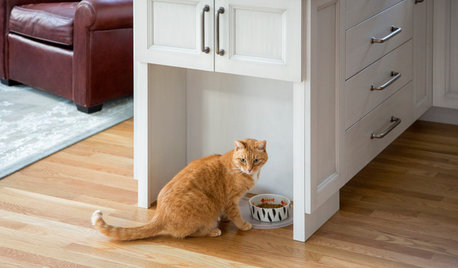
KITCHEN DESIGNRelocated Colonial Kitchen More Than Doubles in Size
Putting the kitchen in a central location allows for a big boost in square footage and helps better connect it with other living spaces
Full Story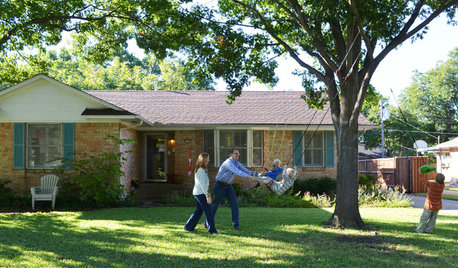
MOVINGHouse Hunting: Find Your Just-Right Size Home
Learn the reasons to go bigger or smaller and how to decide how much space you’ll really need in your next home
Full Story
HOUZZ TOURSHouzz Tour: Pint-Size Cabin in Rural Canada
An ecofriendly and cost-effective house smaller than 300 square feet offers a fresh start
Full Story





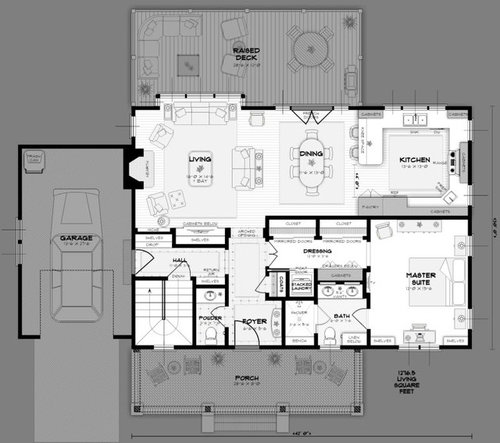


lyfia
mydreamhome
Related Professionals
Oak Hill Architects & Building Designers · Portsmouth Architects & Building Designers · Beavercreek Home Builders · Castaic Home Builders · McKinney Home Builders · Salem General Contractors · Ashburn General Contractors · Clinton General Contractors · Hillsboro General Contractors · Hutchinson General Contractors · Kettering General Contractors · Kilgore General Contractors · Langley Park General Contractors · Meadville General Contractors · Wallington General Contractorslavender_lass
flgargoyleOriginal Author
HIWTHI
lavender_lass
Annie Deighnaugh
athensmomof3
athensmomof3
chispa
flgargoyleOriginal Author
lannie59
flgargoyleOriginal Author