Field of Dreams
Sara7
11 years ago
Related Stories
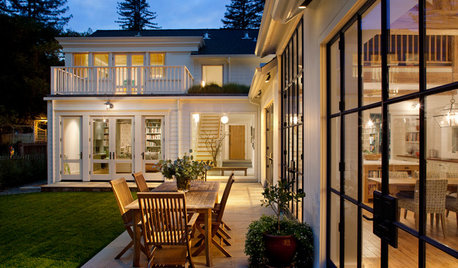
TRANSITIONAL HOMESHouzz Tour: A Happy-Trails Home on a California Field
Horse-loving homeowners look to barns and equestrian references for their light and bright new build
Full Story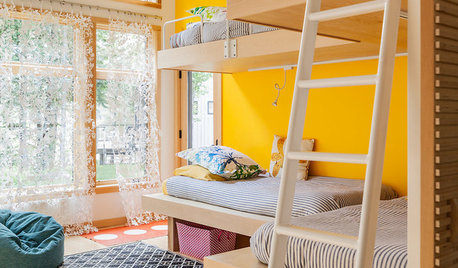
COLORDreaming in Color: 8 Eye-Opening Yellow Bedrooms
Start your day energized and cheerful with bedroom hues that sing of sunshine or golden fields
Full Story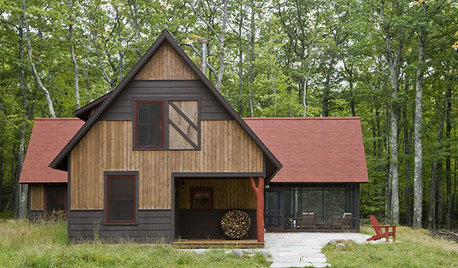
ARCHITECTUREDreaming Of: A House in the Woods
Designs for living among trees — in a real forest or where you live now
Full Story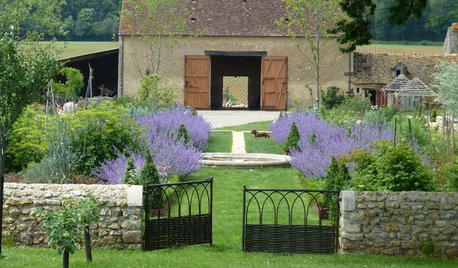
INSPIRING GARDENSWe Can Dream: Lush Life on a Historic Normandy Estate
New gardens surround centuries-old buildings on a 10-acre property in France, creating a beautiful haven
Full Story
GREAT LAKES GARDENINGGreat Lakes Gardener's January Checklist
Forestall flower withdrawal and cabin fever with orchids and field trips, and try some bird-watching from a snug spot indoors
Full Story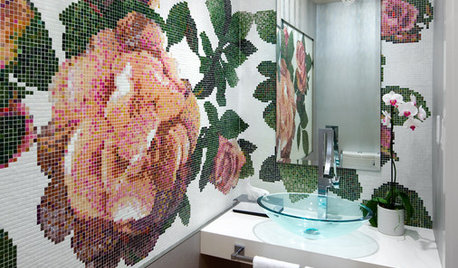
DREAM SPACESDream Tile, Sensational Style
From intricate mosaics to large-scale porcelain, splurgeworthy tiles create a luxurious air in the bath and beyond
Full Story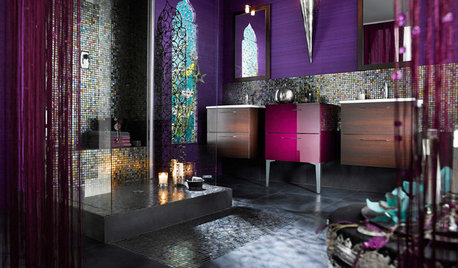
BATHROOM DESIGN21 Dream Showers Let You Soap Up in Style
These sensational showers have it all: spectacular design, luxurious materials and sleek high-tech features
Full Story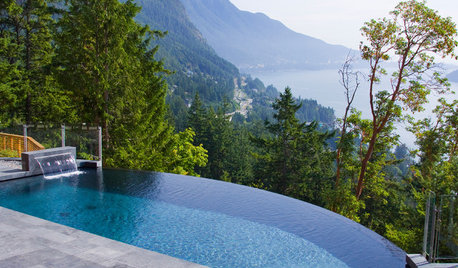
DREAM SPACESWorld of Design: 15 Swimming Pools With Dream Views
Join us on a refreshing tour of spectacular swimming pools from Sydney to Moscow
Full Story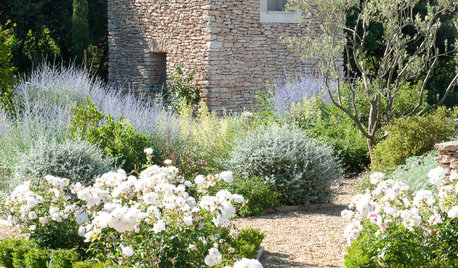
GARDEN STYLESLay of the Landscape: 12 Elements of Provence Garden Style
With their lavender fields, stone walls and meandering pathways, the gardens of Provence brim with charm and beauty
Full Story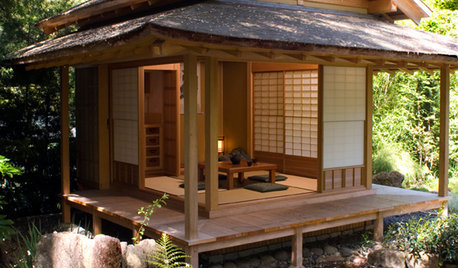
DREAM SPACESWe Can Dream: Nurturing Escapes for Penning a Poem
16 picturesque hideaways built to inspire contemplation and a favorite slow art form
Full StoryMore Discussions










virgilcarter
renovator8
Related Professionals
Clayton Architects & Building Designers · Gardere Design-Build Firms · Jurupa Valley Home Builders · Los Banos Home Builders · South Sioux City Home Builders · ‘Ewa Beach General Contractors · Exeter General Contractors · Green Bay General Contractors · Henderson General Contractors · Merritt Island General Contractors · Monroe General Contractors · National City General Contractors · Port Saint Lucie General Contractors · Williston General Contractors · Austintown General Contractorsvirgilcarter
lucy0214
Sara7Original Author
msmchele
saacke