garrell house plans (amicalola & etc)
We should all start a support group for Garrell house plan owner/builders. Lol They're beautiful, but complicated and expensive! We're going to be our own GC and are in the planning & budgeting stages (working on take off estimates, getting bids from subs, writing specs, etc.). We've had some sticker shock on the wood truss/posts/beams, but those really make the plan so we'll just have to see if there is somewhere else we can save some money (like leaving the basement unfinished to start). Always has to be some give and take. This is our third house we've literally built on our own together w/o killing each other...yet. ;)
We've purchased the Amicalola Cottage house plan from G&A and are waiting on to get the modifications back from them so we can really get rolling. We've been lucky enough to find and tour some similar G&A house plans, which has really helped us get a little better feel for the actual spaces.
We'd welcome any suggestions on ways to save money when building this house plan (still keeping the integrity) &/or a heads up for anything we should specifically watch out for on this house plan. We're all ears (or eyes in the this case)! :)
Thanks,
N
Comments (652)
laurie clark
4 years agoAshbran613. Love the stone you used. Looks great with the dark window frame. Do you recall the stone color? Thank you.
Related Professionals
Dayton Architects & Building Designers · Westminster Architects & Building Designers · West Hempstead Home Builders · Murraysville General Contractors · Galena Park General Contractors · Bryn Mawr-Skyway General Contractors · Cheney General Contractors · Geneva General Contractors · Jackson General Contractors · Longview General Contractors · Montclair General Contractors · National City General Contractors · Rancho Santa Margarita General Contractors · Sterling General Contractors · Summit General Contractorsashbran613
4 years agoIt's actually a combination of 2 colors...I will look at my info and send it to you
Casey Hubbard
3 years ago@ljbatey we are in Southaven and are meeting with a builder tomorrow to discuss the Harmony version of this houseplan (2343 sq ft). Do you recall how much it was per square foot for you guys? Lumber has gone up and I'm trying to brace myself for what the cost per square foot may be. Since you guys are so close to us in Memphis I thought I'd ask you. Thank you!
boe dillard
3 years agoIt would be great if people could list what state they had their built in and the cost per square foot for a comparison and to help out people who have no idea what to expect.
ljbatey
3 years agoCasey, it cost us about $150 per square ft. You are welcome to come see our home. We put somethings in ours that probably brought the house up some, heated floors in bathroom, wired for low voltage, real hardwood in most areas downstair, some custom trim. Our son is a builder and he built our house. We love the house. My email is ljbatey@att.net if you have any other questions or want to come see the house.
Tina Jack
3 years ago@boe dillard, our Tiger Creek version came in about $225 sq foot. Should add that we had some specific ADA needs that accounted for about $100k of extra items.
boe dillard
3 years agolast modified: 3 years agoThanks - I appreciate the posts - I think there are others like me that are new to building that will benefit from your help! That's a big house - congrats! Mind posting what state you are in - I think the cost to build may be influenced by the cost of labor in a state and I'm curious how much.
Chris Webb
3 years agolast modified: 3 years agoWe are about a week away from being in the dry on Amicalola #3956. The rainy winter has made this a bear. With the current lumber issues, we did not order pre-engineered roof trusses . The entire roof will be old school rafters which is unfortunately a lot more time and money. Framing for the house took a week. We are on week 4 of the roofing.
The only modification we made was to extend the covered patio out twenty feet. This is directly behind the Lodge room. The ceiling of the covered patio will mimic exactly the ceiling of the Lodge room as far as the lines and the large radius trusses. We are building just outside of Knoxville TN. We are expecting the cost to build to be right at 250 p/f, This is partly due to the significant increase in lumber costs.

boe dillard
3 years agoWow - sorry to hear about the lumber issue but that is a beautiful location. Did you use LVL or standard framing? I think I see some LVL but can't tell from the picture.
I do really appreciate the details everyone is giving! I should ask - when calculating cost per square foot, are you including the garage or not? For some reason some people do and others don't.Jeff Soo
3 years agoHello, HU-890321978. Can I get your builder's contact info? We are looking ay building an Amicalola about an hour outside of Knoxville. Thanks!
Chris Webb
3 years agolast modified: 3 years agoBoe, we used LVL's. Cost per is only the heated space.
Cindy
2 years agolast modified: 2 years agoMy husband and I are finally beginning our build. Did anyone change the pitch of the roof in the Lodge Room. My husband is wanting to change it to 14/12 instead of leaving at the original height which I assume is 12/12. By doing that it will leave almost a 9 foot gap between the beautiful arched window and the peak of the ceiling. Seems like too much to me. I've read through this blog so many times and I love all the pictures. A BIG thank you to all of you who wrote and sent pictures. Extremely helpful! Your homes have turned out beautiful.
Also did you raise the ceiling in the Keeping Room to accommodate the coffered ceiling and large window with transom? Thanks for your help.Gwen Gill
2 years agolast modified: 2 years agoI know alot of you building the Amicalola house plan. i love see all the differnt ways, We build our two years go and can say the best house we have evey build.
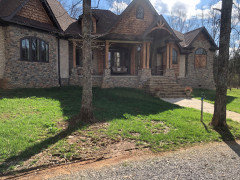
Cindy
2 years agoWow! We got our bid back from Marvin……over $100k for windows! Definitely NOT going with Marvin. Changing some of the windows on the back of the house/basement and meeting again Monday. Also changing brand to JeldWen. Crazy!! We did add to the size of the house plan. About 4400 sq. feet on the main level and basement is about 2700. No upstairs. Praying the bid from JeldWen is better!
boe dillard
2 years agoCindy - thanks for posting your findings. I think as more people post their costs it will help everyone considing this house design.
Cindy Salmon
2 years agoI'm curious as to how all of you like your keeping room with so many windows. Does it make it hard to watch TV with all the reflection? My husband is concerned it may not feel cozy with all the windows and he's also concerned about furniture placement. Is there anything you'd change about your home if you could? Thanks in advance for your advice.
Ronda Martin
2 years agolast modified: 2 years agoI love my keeping room. Love to look outside and see nature, as we built in the country.I dont have glare, but you could depending how you position your home where the sun rises and sets.
Curtains and shades could be helpful. But the windows are awesome. DOnt rob youself of them because of glare worries.
Ronda Martin
2 years agoCindy, we were at a lumber company thatr carried various windows, and were getting a price from pella. The Andersen rep was there and told us he would beat their price whatever it was. We got our windows for WAY less than Pella quoted. Great windows love them!
Take the lowest quote and call the others for their price see if they can beat it. Most always beats the original quote when we were building
ynottina
2 years ago@Cindy Salmon, Sun allows you to choose the level of sun filtering on your windows and doors. I don't know if you remember, but all of our bluff (SE) facing doors and windows have a higher filtering factor than the ones on the front of the house.
ynottina
2 years agolast modified: 2 years agoI TRULY hope everyone will at least give SUN WINDOWS a chance. They sell beautiful products and offer so many options. www.sunwindows.com. They sell DOUBLE HUNG, fixed and casement options. The owners' last name is Anderson - VE Anderson Mfg company in 1930s.
Gwen Gill
2 years agoindy we love our keeping room but we took the windows out and add a moving wall of glass and add a screen in porch. we have no problem with the tv. just love we can see all our back woods.
Cindy Salmon
2 years agolast modified: 2 years agoGreat input everyone! What a great forum this is. So helpful to those of us just beginning our build.
Rhonda - I love all the windows too but my husband is concerned about the coziness/furniture. Thanks for your input. I'm glad you love your keeping room.
Tina - We'll definitely look into Sun Windows. Thanks for the reminder of the option of higher filtering.
Gwen - if you have a picture I'd love to see the changes you made. I'm really struggling with the keeping room window issue. The sun will be setting on that side of our house which is beautiful but also causes a lot of direct sunlight in the afternoons. Just concerned with all the windows that it may be too much. I've even thought about changing the fireplace to a different wall. As your looking into the keeping room maybe the wall that faces the kitchen. I could center it and put a window on each side. That would do away with the cost of the bookshelves on each side and cut down on some light. I would still have the windows on the porch side. You could also see the TV from the kitchen better. Idk. Just thinking out loud really. If anyone has done that I would love to see pictures though.
Thanks to all of you! I really enjoy seeing the finish houses and all the input from this forum! Thanks again for sharing!
Chris Webb
2 years agoWe just recently finished our build. One thing we modified was extending the covered space off the back. It basically extends the lodge room. Here are some pictures. Forgive the lack of decor as the designers are just now in planning.
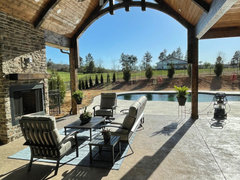
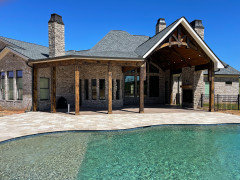




Chris Webb
2 years agoUpdate from my prior post... Here are some photos from our recently completed build. Wanted to show the modification of the covered back patio. Forgive the lack of decor as the designers are just now starting on the project.
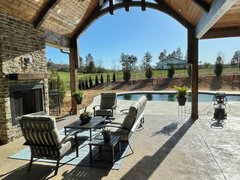

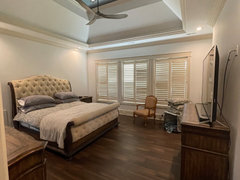



Gwen Gill
2 years agoLove it Chris Webb, we are in murfreesboro not far from konxville. i like your sit on the ground, my had to be off the ground in front and back. Cindy i will shot sum pic of the keeping room tomorrow. Did anyone do the barrel ceiling in the master bath? Once all the decro done i will do a viideo.
ljbatey
2 years agowe built about 4 years ago around the Memphis TN area love how you extended the roof line out over the patio area from the Lodge room. May consider adding to ours, would solve the issue of nor wanting to obstruct the view but proving cover for the patio!!
Chris Webb
2 years agolast modified: 2 years agoGwen Gill- we did opt to do the barrell ceiling in the bath. Wish we would have stained
it but the designer wanted to paint it .
Cindy Salmon
2 years agoChris
Beautiful! Thank you for sharing your home with us. I'd love to see pictures of the front as well. So helpful. Absolutely love your outdoor living space! We are doing the same thing but without the fireplace. May regret that later but have to try to save somewhere. Love the stain you used too. If you don't mind sharing I'd love to know the color. Where did you get your trusses?
Gwen - We will be doing the barrel ceiling in the bathroom too. Planning to stain mine right now. I can't wait to see your pictures and video!
Finally got our second quote for our windows. We started at $101k plus $18k for 4 doors. $119k!! After changing brands and being creative our final is $73,500 windows/2 doors. Wow! Still a shocker but better then the original.Gwen Gill
2 years agoCindy , Here is my keeping room
the big
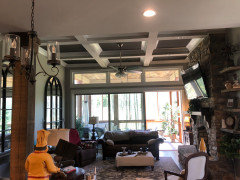
windows in the back is a sliding wall going to my screen porch.
Cindy
2 years agolast modified: 2 years agoGwen
Very nice! I love the way the whole wall is sliding glass with transoms above. Your keeping room looks inviting and cozy. I'm hoping mine will too. I'll have windows on 2 sides though and the other wall will have a fireplace/bookshelves on it. Thanks for sharing your photo with me. I love to see everyone's pictures.
Cindy
2 years agoDid most of you take your windows almost to floor in the Keeping Room or did you make them 24-36 inches to accommodate for furniture placement? My husband seems to think it will look funny to have windows almost to the floor with a couch in front of them. I've seen it both ways. Just feeling torn on what to do. BTW.....we won't have a door in that room. I've even seen where one wall has windows close to the floor and the other side is raised to accommodate a couch to be placed under the window. Our architect says all windows should be the same height in that room. I do agree it would look best but I'm trying to be practical also. I'd appreciate your thoughts and pictures if you have them. Thanks and Happy Easter to all!
Cindy Salmon
2 years agoThank you fordsmommy! The pictures are so helpful! I'm trying to get everything right since this is our forever home. I scrolled back up and found more pictures of your home. It turned out beautifully! Thanks for sharing with me.
Cindy
last yearTo those of you who used a brick and rock exterior can you please share the combination you used? I'm having a hard time coming up with a combination that doesn't make it look too traditional. I'd like to keep the rustic look as much as possible. Also did any of you use the luxury vinyl planks I'm seeing so much of? If so are you happy with them? I'm strongly considering them. Our two standard poodles really scratched up our wood floors in our previous house.
ljbatey
last year
This is our home, we used both brick and fieldstone to create our look brick has a gray/taupe blend with TN fieldstone
Cindy
last yearThank you so much! Your home turned out great! We're still in the framing phase but our brick company said its taking 6-8 weeks to get brick depending on what we pick. Hopefully starting roof tomorrow if the weather will cooperate. Thanks again for sharing.
Cindy
last yearWe are trying to get our front porch prepared now and have run into a very costly issue I wanted to ask for input on. The porch is going to have a 4 inch slab and we are surrounded below the porch with poured concrete walls. The space below the floor level to the top of the poured walls is about 24”. So we have that distance to fill and prepare for the concrete porch. We first want to know if anyone has some thoughts on how to secure the exposed area at the top of the safe room in that 24” area between the pad and the wall? We just feel that a simple brick edge perimeter is not enough since we are coming up in a secure 8-10” thick poured safe room. We thought of putting concrete board on the exterior prior to the brick ledge coming up to cover for aesthetics? We also thought of metal plates for protection? This would not just be for security but to continue providing safety from storms or fire etc.
The other part of this dilemma is our room has a span up to 15 feet between the walls. Our builder priced a fabricator making metal floor trusts to support the pad and build up the deck to floor level above the poured walls. The fabricator hit us with a $28,000 estimate to do this! (that’s not concrete or flagstone, ONLY steel) We know there is a much cheaper way. We are not totally opposed to putting some support posts within the room to save money if need be. Does anyone know what we can do to span this area and hold up the pad while not costing us a fortune in trusts? I was wondering if buying stock trusts and/or channels or even beams to support the pad decking would be far less than custom metal fabricating? Then we were also thinking of if LVL beams could be used for savings? We are obviously at a disadvantage here because it will take some knowledge of spans and weight calculation and I am sure we will have to get an engineer to approve as well.
This is just a shocker in terms of cost because we plan on having a lot more metal and concrete elevated work in the rear of the house too and with this price for our front porch we are in shock.
Anyone that can give some suggestions on the best way to resolve this be so appreciated!
Cindy
last yearWe’re trying to decide between T&G or drywall for the Lodge Room. For those of you who used T&G did you put drywall up first or just the T&G? I’ve read several threads where people had problems with their T&G so trying to make sure we do our research. Are you happy with it? Any issues? I really appreciate this group and the inout you give. Very helpful! Thanks!
Cindy
last yearHelp! Those of you who chose dark bronze gutters and dark trim, can you please tell me the trim color you used. I’ve been through several samples and even tried doing a color match with a gutter sample but it turned out too grey. I’d love to hear any suggestions.
Thanks as always!Cindy
last yearThanks Tina! Black Fox is one of the samples I brought home this week. Can you please tell me where you ordered you gable accents? I wish I’d built my house 5 years ago. This discussion board doesn‘t get the responses like it used to but still a great resource. I’m just late to the party! 😄











Jenna Brown