Compare these two kitchen design plans
sarahbr2
10 years ago
Related Stories
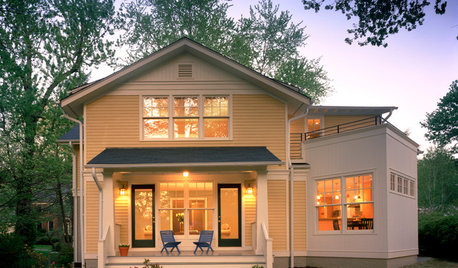
WORKING WITH PROSHow to Hire the Right Architect: Comparing Fees
Learn common fee structures architects use and why you might choose one over another
Full Story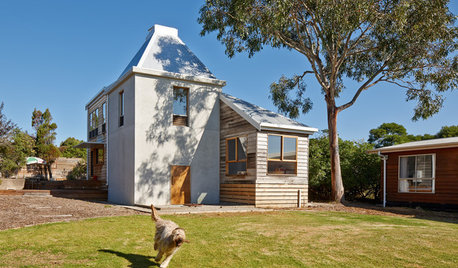
VACATION HOMESHouzz Tour: Traditional Chicory Kiln Becomes a Retreat for Two
A couple converts the Philip Island, Australia, structure into a vacation home with an unusual open-plan design
Full Story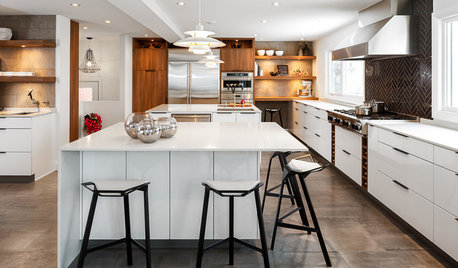
KITCHEN DESIGNKitchen of the Week: Cooking for Two in Ontario
Three small rooms become one large kitchen, so an Ottawa couple can cook side by side and entertain
Full Story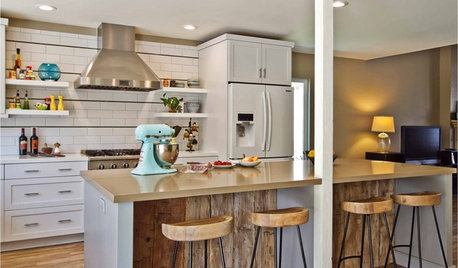
KITCHEN DESIGNKitchen of the Week: Stirring Up Two Styles in San Diego
Contemporary lines plus rustic textures yield a pleasing kitchen mix for a California couple
Full Story
KITCHEN DESIGN8 Ways to Configure Your Kitchen Sink
One sink or two? Single bowl or double? Determine which setup works best for you
Full Story
KITCHEN DESIGNA Two-Tone Cabinet Scheme Gives Your Kitchen the Best of Both Worlds
Waffling between paint and stain or dark and light? Here’s how to mix and match colors and materials
Full Story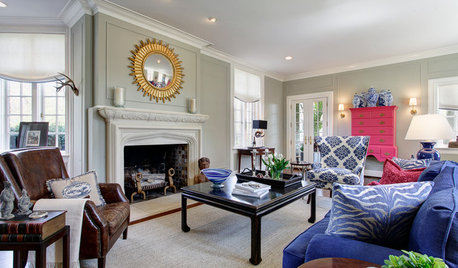
LIVING ROOMSLove Your Living Room: Make a Design Plan
Create a living room you and your guests will really enjoy spending time in by first setting up the right layout
Full Story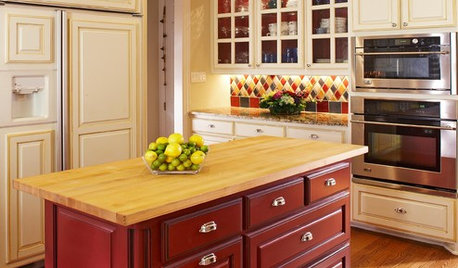
KITCHEN DESIGNTwo-Tone Cabinet Finishes Double Kitchen Style
Love 'em or not, two-tone kitchen cabinet treatments are still going strong. Try these strategies to change up the look of your space
Full Story
KITCHEN WORKBOOKHow to Plan Your Kitchen Space During a Remodel
Good design may be more critical in the kitchen than in any other room. These tips for working with a pro can help
Full Story
LIFEHouzz Call: Show Us Your Two-Cook Kitchen
Do you share your kitchen with a fellow cook? We want to see how you make it work
Full StoryMore Discussions








maggiepie11
maggiepie11
Related Professionals
Nanticoke Architects & Building Designers · Aspen Hill Design-Build Firms · Lincolnia Home Builders · Broadlands Home Builders · Harrisburg Home Builders · East Riverdale General Contractors · Green Bay General Contractors · Hayward General Contractors · Irving General Contractors · Lakewood Park General Contractors · Marietta General Contractors · Montclair General Contractors · Pinewood General Contractors · Rossmoor General Contractors · Wheeling General Contractorssarahbr2Original Author
Jules
nini804
kirkhall