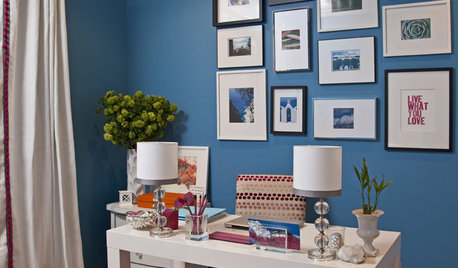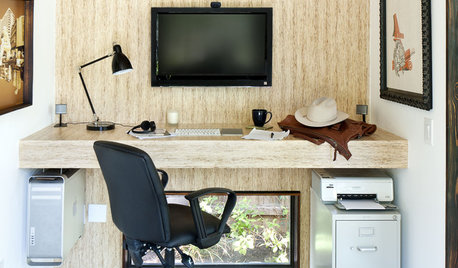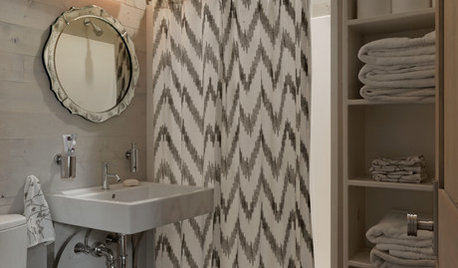Anyone live in a SIP home?
cuda71
16 years ago
Related Stories

BUDGET DECORATINGThe Cure for Houzz Envy: Living Room Touches Anyone Can Do
Spiff up your living room with very little effort or expense, using ideas borrowed from covetable ones
Full Story
DECORATING GUIDESThe Cure for Houzz Envy: Family Room Touches Anyone Can Do
Easy and cheap fixes that will help your space look more polished and be more comfortable
Full Story
HOME OFFICESThe Cure for Houzz Envy: Home Office Touches Anyone Can Do
Borrow these modest design moves to make your workspace more inviting, organized and personal
Full Story
MUDROOMSThe Cure for Houzz Envy: Mudroom Touches Anyone Can Do
Make a utilitarian mudroom snazzier and better organized with these cheap and easy ideas
Full Story
BUDGET DECORATINGThe Cure for Houzz Envy: Entryway Touches Anyone Can Do
Make a smashing first impression with just one or two affordable design moves
Full Story
LAUNDRY ROOMSThe Cure for Houzz Envy: Laundry Room Touches Anyone Can Do
Make fluffing and folding more enjoyable by borrowing these ideas from beautifully designed laundry rooms
Full Story
DESIGN DICTIONARYSIP
The combination of materials in an SIP (structural integrated panel) makes it an airtight and efficient building material
Full Story
DECORATING GUIDES7 Bedroom Styling Tricks Anyone Can Do
Short on time or money? You can spruce up your bedroom quickly and easily with these tips
Full Story
BATHROOM DESIGNThe Cure for Houzz Envy: Bathroom Touches Anyone Can Do
Take your bath from blah to ‘ahhhh’ with just a few easy and inexpensive moves
Full Story
KITCHEN DESIGNThe Cure for Houzz Envy: Kitchen Touches Anyone Can Do
Take your kitchen up a notch even if it will never reach top-of-the-line, with these cheap and easy decorating ideas
Full Story









kellywa
cuda71Original Author
Related Professionals
Clive Architects & Building Designers · Fayetteville Architects & Building Designers · Washington Architects & Building Designers · Dinuba Home Builders · Frisco Home Builders · Fruit Heights Home Builders · Manassas Home Builders · Midlothian Home Builders · Cedar Hill General Contractors · Erlanger General Contractors · Fort Pierce General Contractors · Groveton General Contractors · Henderson General Contractors · Miami Gardens General Contractors · Avenal General Contractorsrobin0919
jmagill_zn4
Flowerchild
kellywa
iliya1
jmagill_zn4
single-fathom
jasonmi7
buzzsaw