door at top of basement stairs????
ontariomom
11 years ago
Featured Answer
Sort by:Oldest
Comments (30)
sanveann
11 years agoworthy
11 years agoRelated Professionals
Wauconda Architects & Building Designers · Waimalu Home Builders · Wasco Home Builders · Royal Palm Beach Home Builders · Dothan General Contractors · Easley General Contractors · Euclid General Contractors · Klamath Falls General Contractors · Norman General Contractors · Point Pleasant General Contractors · Redan General Contractors · Summit General Contractors · Valley Stream General Contractors · Waterville General Contractors · Wolf Trap General Contractorsontariomom
11 years agoautumn.4
11 years agorenovator8
11 years agoworthy
11 years agozone4newby
11 years agoworthy
11 years agoontariomom
11 years agorenovator8
11 years agoworthy
11 years agoontariomom
11 years agoILoveRed
11 years agoontariomom
11 years agoontariomom
11 years agoautumn.4
11 years agoontariomom
11 years agoAnnie Deighnaugh
11 years agoontariomom
11 years agoAnnie Deighnaugh
11 years agogingerjenny
11 years agomatt_in_ks
11 years agoAnnie Deighnaugh
11 years agoontariomom
11 years agodavid_cary
11 years agoAnnie Deighnaugh
11 years agoILoveRed
11 years agoautumn.4
11 years agoautumn.4
11 years ago
Related Stories
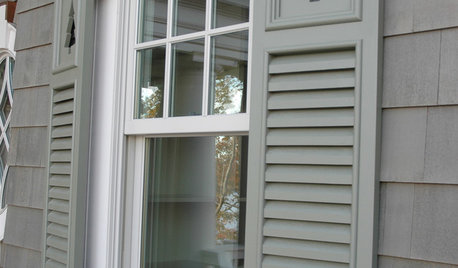
REMODELING GUIDESTop 10 Solutions for Architectural Peeves
Cavelike hallways, immovable shutters, poorly proportioned doors ... avoid these and other common gaffes with these renovation solutions
Full Story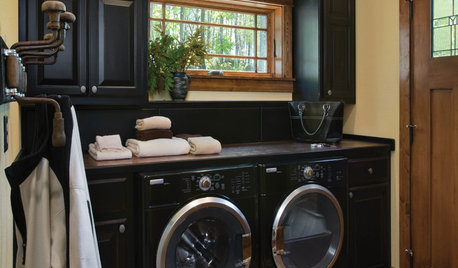
LAUNDRY ROOMSTop 10 Trending Laundry Room Ideas on Houzz
Of all the laundry room photos uploaded to Houzz so far in 2016, these are the most popular. See why
Full Story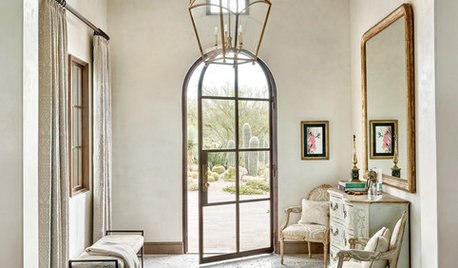
ENTRYWAYSTrending Now: 20 Top New Entries to Welcome You Home
See the photos of entryways and foyers that have been getting the most saves to ideabooks lately. Have you saved one of them too?
Full Story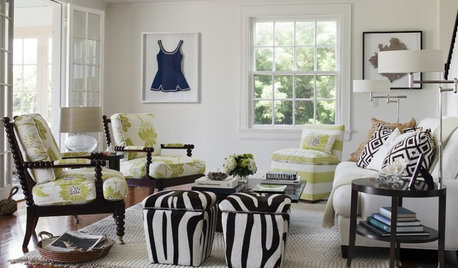
DECORATING GUIDESHere's How to Steer Clear of 10 Top Design Don'ts
Get interiors that look professionally styled even if you're taking the DIY route, by avoiding these common mistakes
Full Story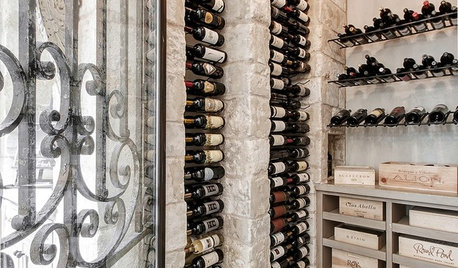
WINE CELLARSTrending Now: Top 10 New Wine Cellars on Houzz
Whether you prefer white, red or rosé, these popular wine cellars will hit the spot
Full Story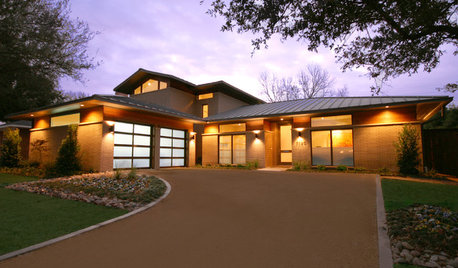
REMODELING GUIDESOutfit a Ranch Remodel in Updated Style, Top to Bottom
Get ideas for lighting, tiles, accessories, window coverings and so much more, to make your ranch renovation easier
Full Story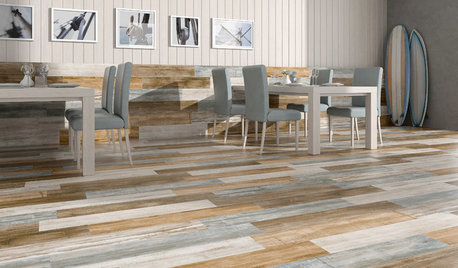
TILETop Tile Trends From the Coverings 2013 Show — the Wood Look
Get the beauty of wood while waving off potential splinters, rotting and long searches, thanks to eye-fooling ceramic and porcelain tiles
Full Story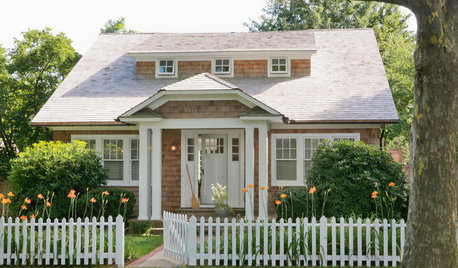
DECORATING STYLESOutfit a Cottage-Style Remodel, Top to Bottom
If you're renovating with a cottage look in mind, these fixtures, finishes and accessories will bring on the charm
Full Story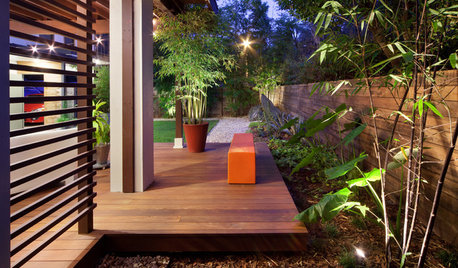
LIFEThe Top 5 Ways to Save Water at Home
Get on the fast track to preserving a valuable resource and saving money too with these smart, effective strategies
Full Story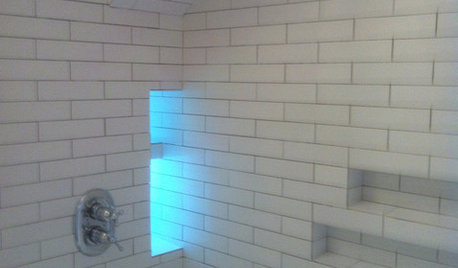
BATHROOM DESIGN10 Top Tips for Getting Bathroom Tile Right
Good planning is essential for bathroom tile that's set properly and works with the rest of your renovation. These tips help you do it right
Full StorySponsored
Your Custom Bath Designers & Remodelers in Columbus I 10X Best Houzz
More Discussions






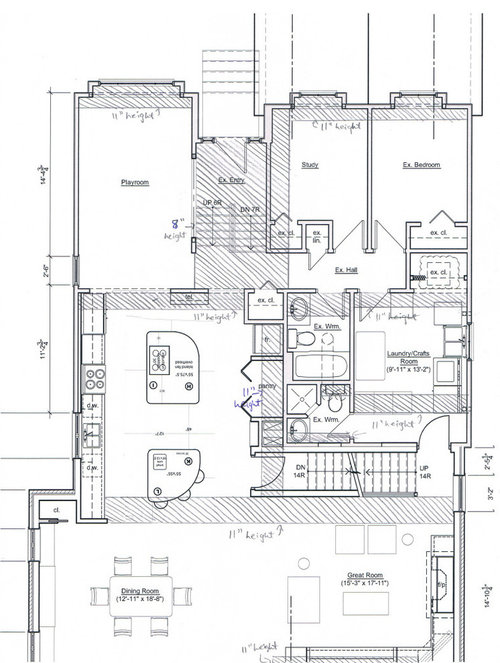
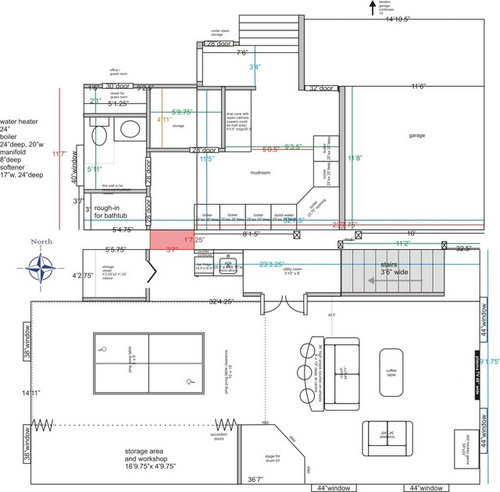
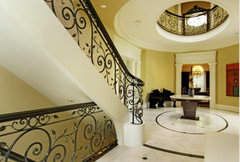
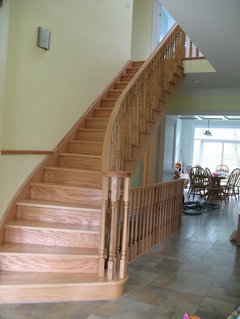
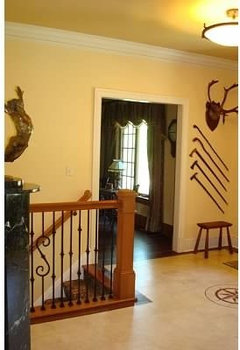
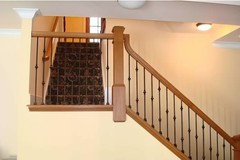




ontariomomOriginal Author