shape of house
ooopie
16 years ago
Related Stories

REMODELING GUIDESHome Designs: The U-Shaped House Plan
For outdoor living spaces and privacy, consider wings around a garden room
Full Story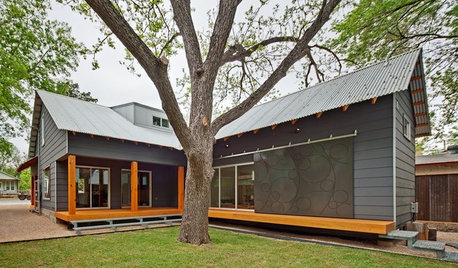
REMODELING GUIDESGreat Compositions: The L-Shaped House Plan
Wings embracing an outdoor room give home and landscape a clear sense of purpose
Full Story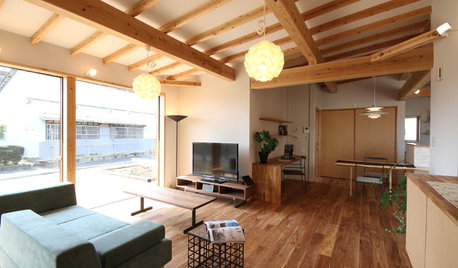
HOMES AROUND THE WORLDHouzz Tour: In Japan, a U-Shaped House Made With Natural Materials
Living areas are in one building and private sleeping areas are in another. A kitchen bridges the two structures
Full Story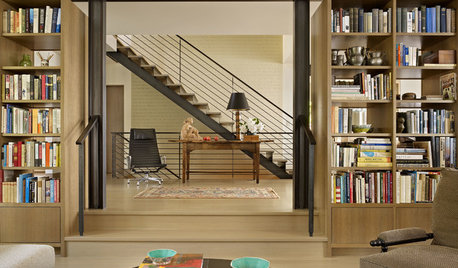
CONTEMPORARY HOMESHouzz Tour: Reading Shapes a Seattle Home
Written words drive the design of a house for aging in place, from a plethora of bookshelves to a personal word wall
Full Story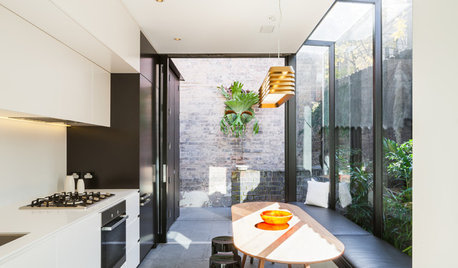
FURNITUREWhich Dining Table Shape Should You Choose?
Rectangular, oval, round or square: Here are ways to choose your dining table shape (or make the most of the one you already have)
Full Story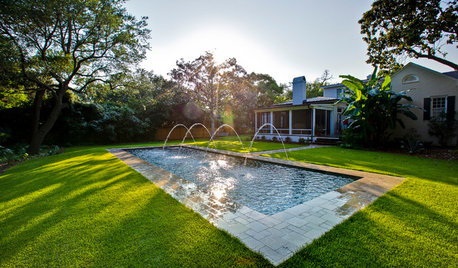
GARDENING AND LANDSCAPINGFind Your Perfect Pool Shape
Should you stay with a rectangle or go freeform in the design of your backyard pool? Here's how to think through the process
Full Story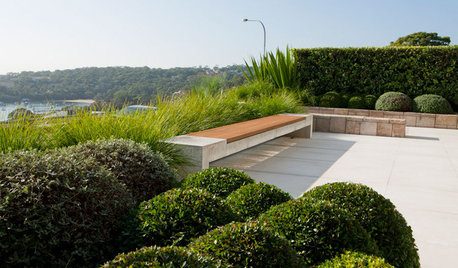
GARDENING GUIDESLandscapes Take Shape With 3D Thinking
Strike the right balance of mass and space in your garden to give it intriguing dimension and appeal
Full Story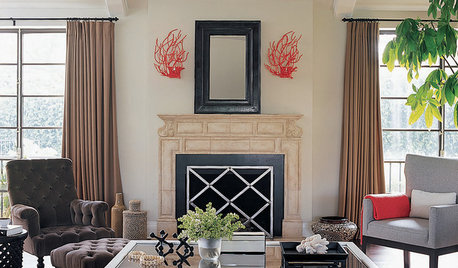
DECORATING GUIDESShapely Coral Sparks Summer Decor
Sea coral isn't just for beach homes — natural and faux versions bring coastal flavor to any style
Full Story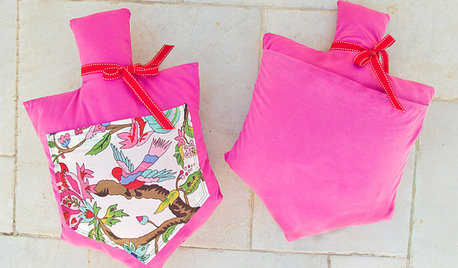
HOLIDAYSDIY: Make a Darling Dreidel-Shaped Pillow With a Pocket for Surprises
Give every room in your home a festive touch this Hanukkah with this simple sewing project
Full Story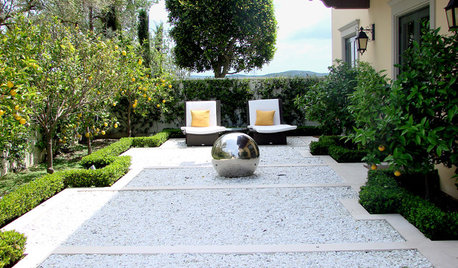
Sponsored
Columbus Design-Build, Kitchen & Bath Remodeling, Historic Renovations
More Discussions









mightyanvil
feedingfrenzy
Related Professionals
Portage Architects & Building Designers · Kaysville Home Builders · Montebello Home Builders · Seguin Home Builders · Sunrise Home Builders · Superior Home Builders · DeRidder General Contractors · Halfway General Contractors · Jeffersonville General Contractors · Kilgore General Contractors · Lakeside General Contractors · Langley Park General Contractors · Spanaway General Contractors · Union Hill-Novelty Hill General Contractors · Williamstown General Contractorsmightyanvil
kateskouros
vancleaveterry
mightyanvil
feedingfrenzy
meldy_nva
ooopieOriginal Author
paint_chips
vancleaveterry
vancleaveterry
carterinms
vancleaveterry
teresa_b