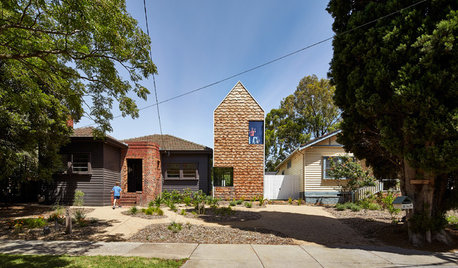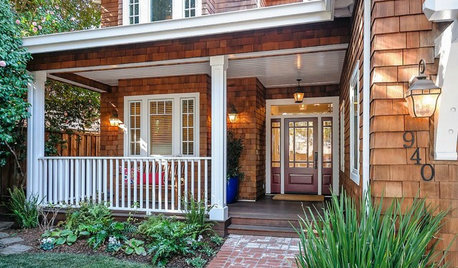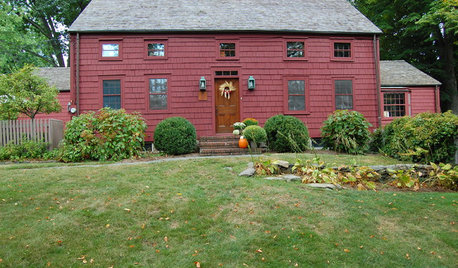Pre-drawn Floor Plan
KayMay1
12 years ago
Related Stories

MOST POPULARHouzz Tour: A Playful Home Drawn Up by 8-Year-Old Twins
Plans for this innovative tower home in Melbourne were going nowhere — until the homeowners’ twins came to the rescue
Full Story
ENTERTAININGYour Pre-Entertaining Quick Cleanup Checklist
Here’s a plan to help you get your house in order before guests arrive
Full Story
ORGANIZINGPre-Storage Checklist: 10 Questions to Ask Yourself Before You Store
Wait, stop. Do you really need to keep that item you’re about to put into storage?
Full Story
ECLECTIC HOMESMy Houzz: A Pre-Revolutionary Home for a Modern Family
A dedicated DIYer mixes colonial style with today's comforts to create a meaningful home for 5
Full Story
LIVING ROOMSLay Out Your Living Room: Floor Plan Ideas for Rooms Small to Large
Take the guesswork — and backbreaking experimenting — out of furniture arranging with these living room layout concepts
Full Story
REMODELING GUIDESSee What You Can Learn From a Floor Plan
Floor plans are invaluable in designing a home, but they can leave regular homeowners flummoxed. Here's help
Full Story
REMODELING GUIDESHow to Read a Floor Plan
If a floor plan's myriad lines and arcs have you seeing spots, this easy-to-understand guide is right up your alley
Full Story
REMODELING GUIDESRenovation Ideas: Playing With a Colonial’s Floor Plan
Make small changes or go for a total redo to make your colonial work better for the way you live
Full Story
ARCHITECTUREDesign Workshop: How to Separate Space in an Open Floor Plan
Rooms within a room, partial walls, fabric dividers and open shelves create privacy and intimacy while keeping the connection
Full Story
HOUSEKEEPING7-Day Plan: Get a Spotless, Beautifully Organized Garage
Stop fearing that dirty dumping ground and start using it as the streamlined garage you’ve been wanting
Full StoryMore Discussions










renovator8
KayMay1Original Author
Related Professionals
Bayshore Gardens Architects & Building Designers · Clayton Architects & Building Designers · Fort Lewis Architects & Building Designers · Lake Station Home Builders · Griffith Home Builders · Lake Worth Home Builders · Montebello Home Builders · Reedley Home Builders · Wasco Home Builders · Arlington General Contractors · Marysville General Contractors · Palatine General Contractors · Peoria General Contractors · Port Saint Lucie General Contractors · Saginaw General Contractorsbevangel_i_h8_h0uzz
pps7
renovator8
renovator8
live_wire_oak
KayMay1Original Author
kirkhall
pps7
jimandanne_mi
KayMay1Original Author
renovator8
aa62579
kirkhall
jimandanne_mi