Floor Plan Judgement Wanted...Looking at you Renovator8
tallytomatoe
11 years ago
Related Stories
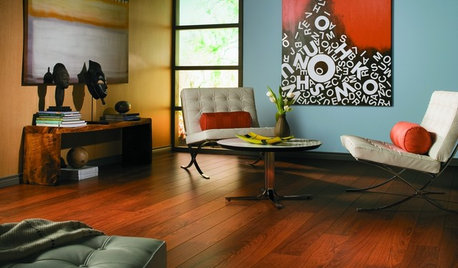
REMODELING GUIDESLaminate Floors: Get the Look of Wood (and More) for Less
See what goes into laminate flooring and why you just might want to choose it
Full Story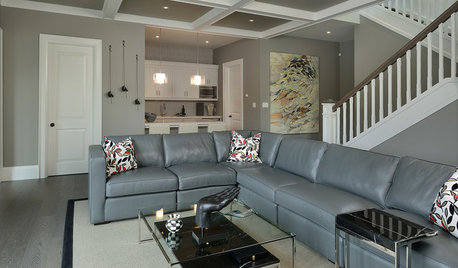
COLORWant Gorgeous Interior Colors? Look to the Light
See how to manipulate natural and artificial light — and learn about those baffling new bulbs — to get the exact room colors you want
Full Story
REMODELING GUIDESHouse Planning: When You Want to Open Up a Space
With a pro's help, you may be able remove a load-bearing wall to turn two small rooms into one bigger one
Full Story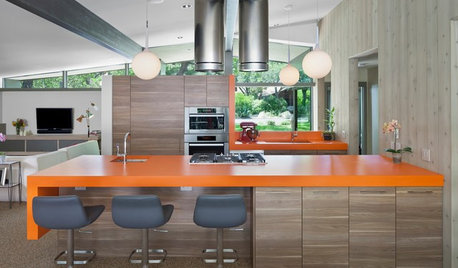
MOST POPULAR8 Ranch House Renovations Make More Room for Living
See how homeowners have updated vintage homes to preserve their charm and make them function beautifully in today’s world
Full Story
REMODELING GUIDESFrom the Pros: 8 Reasons Kitchen Renovations Go Over Budget
We asked kitchen designers to tell us the most common budget-busters they see
Full Story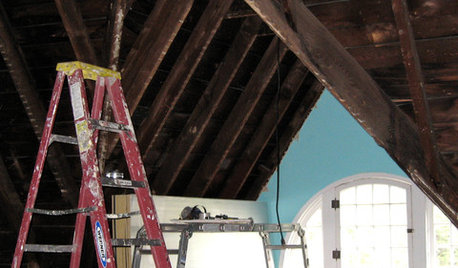
REMODELING GUIDES8 Lessons on Renovating a House from Someone Who's Living It
So you think DIY remodeling is going to be fun? Here is one homeowner's list of what you may be getting yourself into
Full Story
REMODELING GUIDESRenovation Ideas: Playing With a Colonial’s Floor Plan
Make small changes or go for a total redo to make your colonial work better for the way you live
Full Story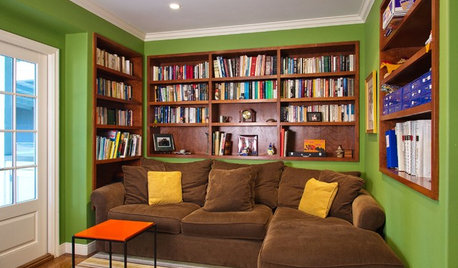
INSIDE HOUZZDecorating Trends: A New Houzz Survey Shows What Homeowners Want
Is the TV gaining or losing ground? Are women or men trendier? Find out and learn more about people’s decorating plans right here
Full Story
INSIDE HOUZZA New Houzz Survey Reveals What You Really Want in Your Kitchen
Discover what Houzzers are planning for their new kitchens and which features are falling off the design radar
Full Story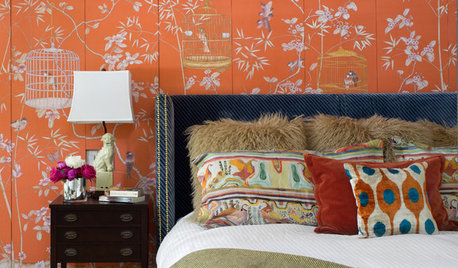
WORKING WITH PROS8 Things Interior Designers Want You to Know
Get the scoop on certifications, project scope, working from afar and more
Full StoryMore Discussions











tallytomatoeOriginal Author
kirkhall
Related Professionals
Lansdale Architects & Building Designers · Rocky Point Architects & Building Designers · Saint Peters Home Builders · The Crossings General Contractors · Alabaster General Contractors · Bell General Contractors · El Monte General Contractors · Forest Grove General Contractors · Irving General Contractors · Jackson General Contractors · Martinsville General Contractors · Milford Mill General Contractors · Sauk Village General Contractors · The Hammocks General Contractors · Valle Vista General ContractorsAnnie Deighnaugh
tallytomatoeOriginal Author
zone4newby
renovator8
tallytomatoeOriginal Author
bird_lover6
mrspete
tallytomatoeOriginal Author
littlebug5
bird_lover6
rosie
bird_lover6