Southern Living Cottage of the Year
saltnpeppa
10 years ago
Featured Answer
Sort by:Oldest
Comments (18)
zippity1
10 years agodekeoboe
10 years agoRelated Professionals
Accokeek Home Builders · Riverton Home Builders · The Crossings General Contractors · Auburn General Contractors · Bryan General Contractors · DeSoto General Contractors · Easley General Contractors · El Monte General Contractors · Mankato General Contractors · Mashpee General Contractors · San Bruno General Contractors · Titusville General Contractors · Waldorf General Contractors · Wright General Contractors · Avocado Heights General Contractorsmlweaving_Marji
10 years agoBeth Parsons
10 years agoBeth Parsons
10 years agosaltnpeppa
10 years agolmccarly
10 years agoOaktown
10 years agolazy_gardens
10 years agoBrooks Electrical Solutions, Inc.
6 years agoPiper Nash
6 years agoILoveRed
6 years agoVirgil Carter Fine Art
6 years agoBrooks Electrical Solutions, Inc.
6 years agoJW Rock Hill
4 years agoVirgil Carter Fine Art
4 years agoBrooks Electrical Solutions, Inc.
3 years ago
Related Stories
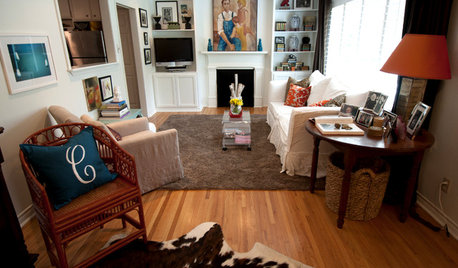
HOUZZ TOURSMy Houzz: Southern Charm and Heritage in a Dallas Cottage
A first-time Texas homeowner creates hospitality with family heirlooms, quirky mementos and an inviting color palette
Full Story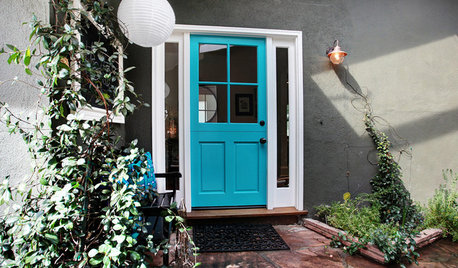
MIDCENTURY HOMESHouzz Tour: Lively Meets Thrifty in Southern California
A complete interior gutting, thrift store finds and an artistic eye give a photographer's home more space and a modern cottage look
Full Story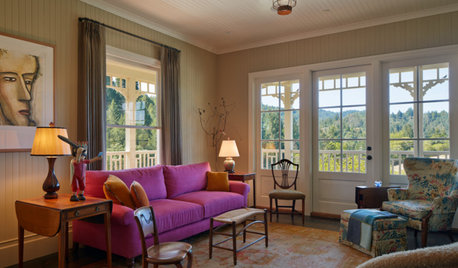
TRADITIONAL ARCHITECTUREHouzz Tour: Southern Charm in the California Wine Country
An old farm cottage gets some Big Easy style with an expansion that preserves memories and adds whimsy
Full Story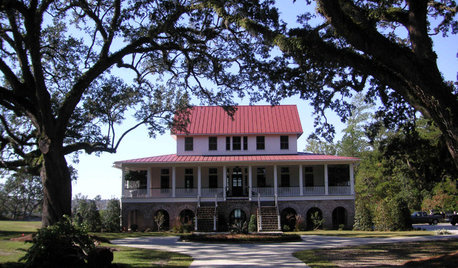
Sixties Southern Style: Inspiration from 'The Help'
Oscar-nominated movie's sets include formal entertaining spaces, front porch breezes and lots of florals
Full Story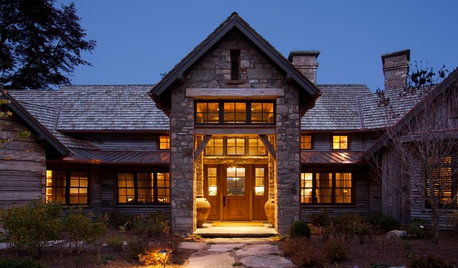
RUSTIC STYLEOld Southern Highlands Style for a New North Carolina Retreat
Antique woods add a sense of history to a gracious part-time home in the Blue Ridge Mountains
Full Story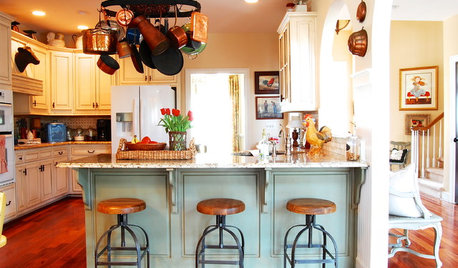
HOUZZ TOURSMy Houzz: French Country Meets Southern Farmhouse Style in Georgia
Industrious DIYers use antique furniture, collections and warm colors to cozy up their traditional home
Full Story
COLORColor of the Year: Off-White Is On Trend for 2016
See why four paint brands have chosen a shade of white as their hot hue for the new year
Full Story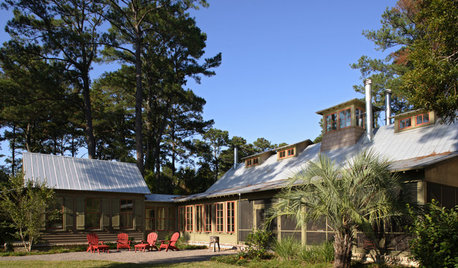
RUSTIC STYLEHouzz Tour: A Southern Vacation Home Trots Out Equestrian Style
Barn-recalling details give a home near horse stables a relaxed vibe that suits both the owners and the pastoral site
Full Story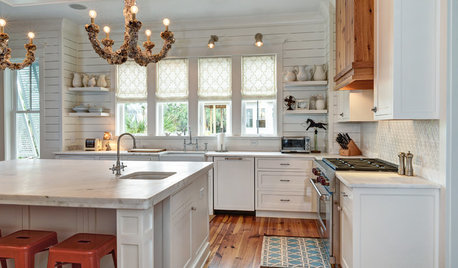
KITCHEN DESIGNKitchen of the Week: Classic Style for a Southern Belle
Marble counters, white finishes and even a pair of chandeliers give this South Carolina kitchen a timeless feel
Full Story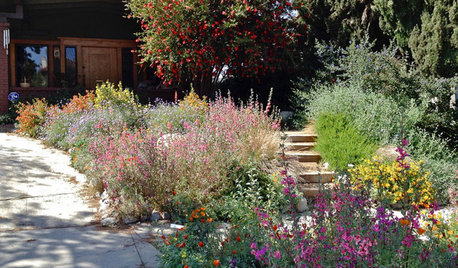
INSPIRING GARDENSNative Plants Bring 10 Southern California Front-Yard Gardens to Life
Rare plants, rain gardens and wildlife habitats are just a few of the features showcased on the 2016 Theodore Payne Native Plant Garden Tour
Full StoryMore Discussions






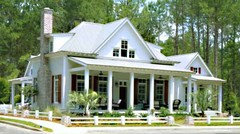

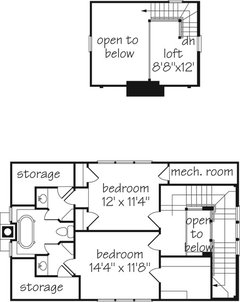
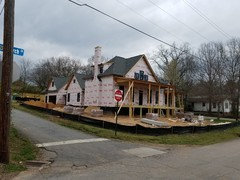
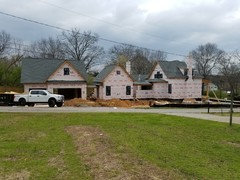




Brooks Electrical Solutions, Inc.