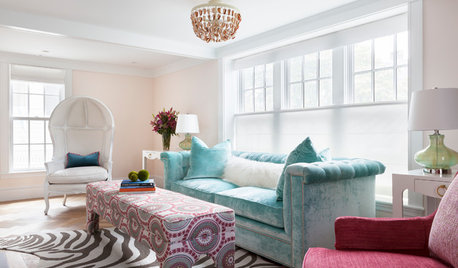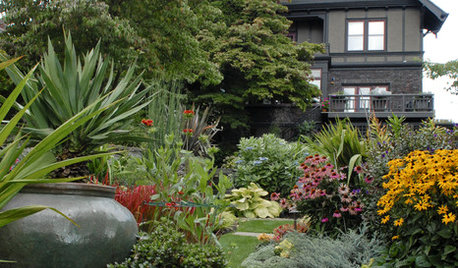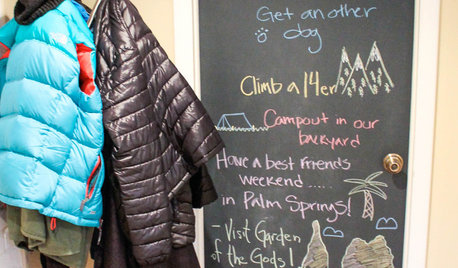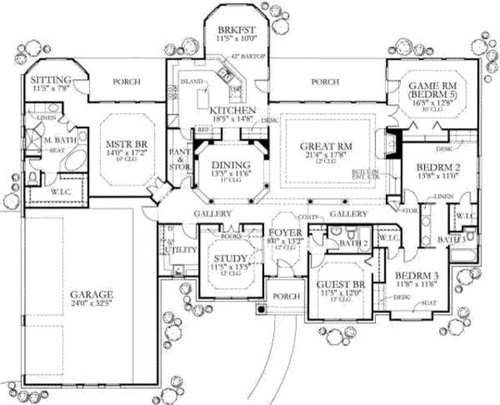Need help adjusting plan to fit family of 8
hhwiseman
10 years ago
Related Stories

MOVINGRelocating Help: 8 Tips for a Happier Long-Distance Move
Trash bags, houseplants and a good cry all have their role when it comes to this major life change
Full Story
UNIVERSAL DESIGNMy Houzz: Universal Design Helps an 8-Year-Old Feel at Home
An innovative sensory room, wide doors and hallways, and other thoughtful design moves make this Canadian home work for the whole family
Full Story
DECORATING GUIDESHouzz Tour: A Historic House Gets a Feng Shui Adjustment
In a Massachusetts seaside town, a traditional home is redecorated in a playful style and with attention to flow and balance
Full Story
LANDSCAPE DESIGNHow to Help Your Home Fit Into the Landscape
Use color, texture and shape to create a smooth transition from home to garden
Full Story
REMODELING GUIDESKey Measurements for a Dream Bedroom
Learn the dimensions that will help your bed, nightstands and other furnishings fit neatly and comfortably in the space
Full Story
DECLUTTERINGDownsizing Help: Choosing What Furniture to Leave Behind
What to take, what to buy, how to make your favorite furniture fit ... get some answers from a homeowner who scaled way down
Full Story
REMODELING GUIDESKey Measurements to Help You Design the Perfect Home Office
Fit all your work surfaces, equipment and storage with comfortable clearances by keeping these dimensions in mind
Full Story
STANDARD MEASUREMENTSKey Measurements to Help You Design Your Home
Architect Steven Randel has taken the measure of each room of the house and its contents. You’ll find everything here
Full Story
ORGANIZINGStick to Your Resolutions: Help From a Pro Organizer
Accomplish your goals — from decluttering to rediscovering fitness — for real this time
Full Story
BATHROOM WORKBOOKStandard Fixture Dimensions and Measurements for a Primary Bath
Create a luxe bathroom that functions well with these key measurements and layout tips
Full Story










hhwisemanOriginal Author
nostalgicfarm
Related Professionals
Mililani Town Design-Build Firms · Schofield Barracks Design-Build Firms · Castaic Home Builders · Clayton Home Builders · Four Corners Home Builders · Fruit Heights Home Builders · McKeesport Home Builders · New River Home Builders · Alhambra General Contractors · Clarksville General Contractors · ‘Ewa Beach General Contractors · Genesee General Contractors · Kentwood General Contractors · Mount Prospect General Contractors · Norman General Contractorsrrah
bpath
hhwisemanOriginal Author
mom2samlibby
hhwisemanOriginal Author
hhwisemanOriginal Author
hhwisemanOriginal Author
maggiepie11
nostalgicfarm
annkh_nd
lavender_lass
housebuilder14
frozenelves
motherof3sons
hhwisemanOriginal Author
mommyto4boys
pookie
mrspete
hhwisemanOriginal Author