Exposed celing joist
qbryant
10 years ago
Featured Answer
Sort by:Oldest
Comments (7)
virgilcarter
10 years agorenovator8
10 years agoRelated Professionals
Highland Village Home Builders · Katy Home Builders · Salem Home Builders · Royal Palm Beach Home Builders · New Bern General Contractors · Artesia General Contractors · Catonsville General Contractors · Cumberland General Contractors · Eau Claire General Contractors · Flint General Contractors · Gallatin General Contractors · Lewisburg General Contractors · Murrysville General Contractors · Tamarac General Contractors · Tyler General Contractorsworthy
10 years agomrspete
10 years agovirgilcarter
10 years agoqbryant
10 years ago
Related Stories
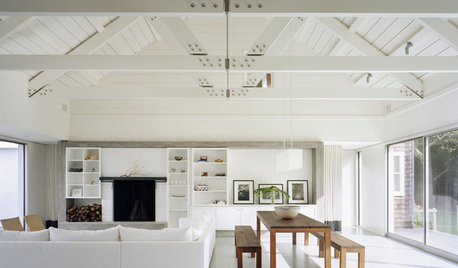
REMODELING GUIDESSupporting Act: Exposed Wood Trusses in Design
What's under a pitched roof? Beautiful beams, triangular shapes and rhythm of form
Full Story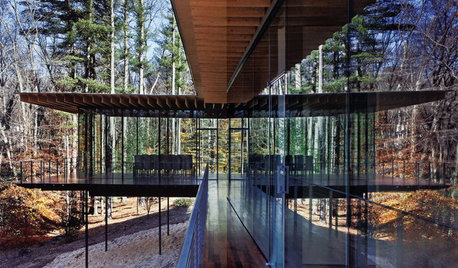
ARCHITECTUREHouses Exposed: Show Your Structure for Great Design
Why take part in the typical cover-up when your home’s bones can be beautiful?
Full Story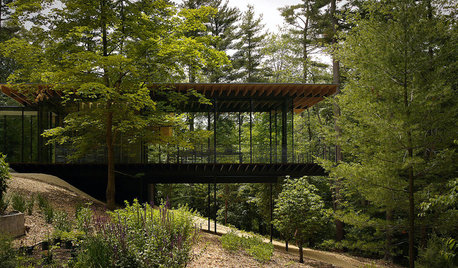
ARCHITECTUREDesign Workshop: The Intriguing Effects of Exposed Framing
Reveal the structure of your home for interesting design opportunities and eye-catching visual effects
Full Story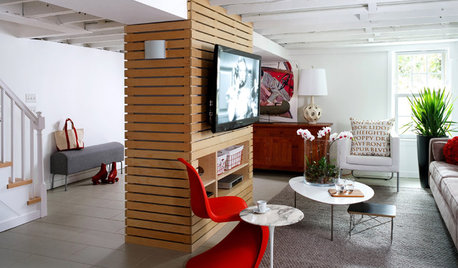
REMODELING GUIDESA Gloomy Basement Lightens Up
White paint, modern furnishings and exposed beams lend a bright and airy feel to a family's renovated basement
Full Story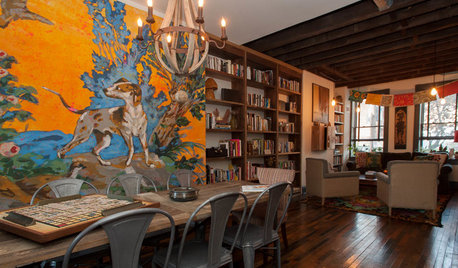
ECLECTIC HOMESMy Houzz: Color and Texture Fill an Eclectic Pittsburgh Row House
Moroccan touches join exposed brick, salvaged materials and scads of books in this home for a creative couple
Full Story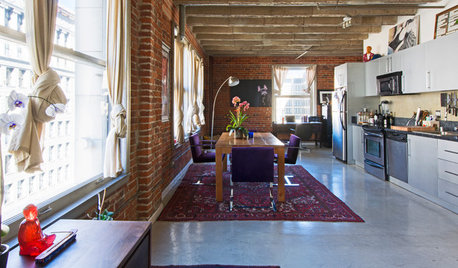
LOFTSHouzz TV: Love and Loft Life in Downtown L.A.
Skyscraper views, exposed brick and the buzz of city life create a rich environment for a creative couple and their French bulldog, Oliver
Full Story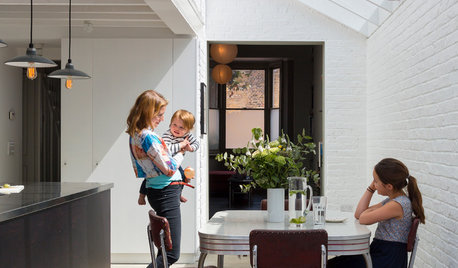
ADDITIONSRoom of the Day: A Light-Filled Loft-Style Kitchen Addition
A period London property embraces industrial style and exposed materials with an open-plan layout
Full Story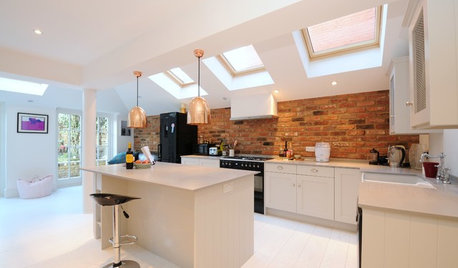
KITCHEN DESIGNNew York Loft Meets Scandinavian Style in a London Kitchen
An exposed brick wall and rustic touches give this white space warmth and character
Full Story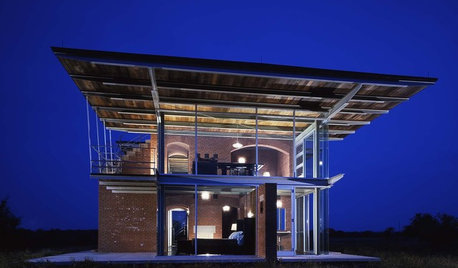
REMODELING GUIDESFraming Design: Structural Expression in Steel
Exposed Steel Framework Defines Modern Living Spaces, Inside and Out
Full Story






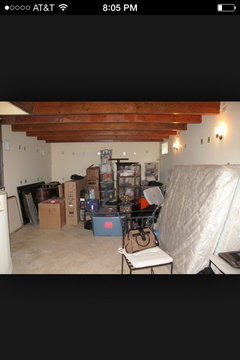
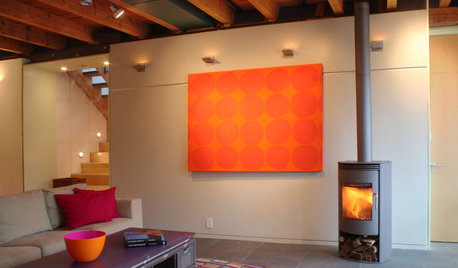




qbryantOriginal Author