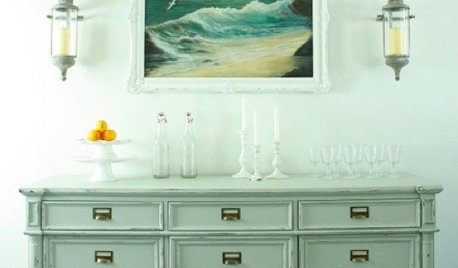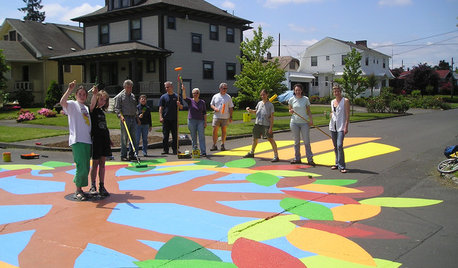Our new home plan. Comments anyone?
Zoe52
16 years ago
Related Stories

KITCHEN DESIGNThe Cure for Houzz Envy: Kitchen Touches Anyone Can Do
Take your kitchen up a notch even if it will never reach top-of-the-line, with these cheap and easy decorating ideas
Full Story
MUDROOMSThe Cure for Houzz Envy: Mudroom Touches Anyone Can Do
Make a utilitarian mudroom snazzier and better organized with these cheap and easy ideas
Full Story
LAUNDRY ROOMSThe Cure for Houzz Envy: Laundry Room Touches Anyone Can Do
Make fluffing and folding more enjoyable by borrowing these ideas from beautifully designed laundry rooms
Full Story
BUDGET DECORATINGThe Cure for Houzz Envy: Entryway Touches Anyone Can Do
Make a smashing first impression with just one or two affordable design moves
Full Story
DECORATING GUIDESThe Cure for Houzz Envy: Guest Room Touches Anyone Can Do
Make overnight guests feel comfy and cozy with small, inexpensive niceties
Full Story
DECORATING GUIDESThe Cure for Houzz Envy: Dining Room Touches Anyone Can Do
Get a decorator-style dining room on the cheap with inexpensive artwork, secondhand furniture and thoughtful accessories
Full Story
DECORATING GUIDESThe Cure for Houzz Envy: Family Room Touches Anyone Can Do
Easy and cheap fixes that will help your space look more polished and be more comfortable
Full Story
COMMUNITYCommunity Building Just About Anyone Can Do
Strengthen neighborhoods and pride of place by setting up more public spaces — even small, temporary ones can make a big difference
Full Story
CLOSETSThe Cure for Houzz Envy: Closet Touches Anyone Can Do
These easy and inexpensive moves for more space and better organization are right in fashion
Full Story
BEDROOMSThe Cure for Houzz Envy: Master Bedroom Touches Anyone Can Do
Make your bedroom a serene dream with easy moves that won’t give your bank account nightmares
Full StoryMore Discussions








evans
solie
Related Professionals
Franklin Architects & Building Designers · Oak Hill Architects & Building Designers · Cliffside Park Home Builders · Sunrise Home Builders · Yorkville Home Builders · Brighton General Contractors · El Monte General Contractors · Evans General Contractors · Greensburg General Contractors · Mount Vernon General Contractors · New Baltimore General Contractors · Pine Hills General Contractors · Ravenna General Contractors · Towson General Contractors · Universal City General Contractorslindybarts
chapnc
lsst
rhome410
Zoe52Original Author
evans
napagirl
napagirl
chisue
Katie S
skagit_goat_man_
solie
londondi
Zoe52Original Author
chisue
Zoe52Original Author
chisue
carterinms
chiefneil
Zoe52Original Author
meldy_nva
Zoe52Original Author
chisue
Katie S
dassykee
Zoe52Original Author
Zoe52Original Author
oruboris
bpi-dude
threedoghouse