Critique our 5000+ sq ft plan
BAVE
12 years ago
Featured Answer
Sort by:Oldest
Comments (18)
scrapbookheaven
12 years agopalimpsest
12 years agoRelated Professionals
Ferry Pass Architects & Building Designers · Dinuba Home Builders · Forest Hill Home Builders · Pine Bluff Home Builders · Fort Pierce General Contractors · Havre de Grace General Contractors · Hillsboro General Contractors · Kettering General Contractors · Markham General Contractors · Olney General Contractors · Rolling Hills Estates General Contractors · Springboro General Contractors · Tabernacle General Contractors · Toledo General Contractors · Welleby Park General ContractorsBAVE
12 years agoBAVE
12 years agogbsim1
12 years agoBAVE
12 years agocupofkindness
12 years agogobruno
12 years agojoyce_6333
12 years agoBAVE
12 years agoBAVE
12 years agofotomatt
12 years agoBAVE
12 years agogbsim1
12 years agoBAVE
12 years agomomto3kiddos
12 years agoBAVE
12 years ago
Related Stories

REMODELING GUIDESCreate a Master Plan for a Cohesive Home
Ensure that individual projects work together for a home that looks intentional and beautiful. Here's how
Full Story
WORKING WITH PROSHow to Find Your Renovation Team
Take the first steps toward making your remodeling dreams a reality with this guide
Full Story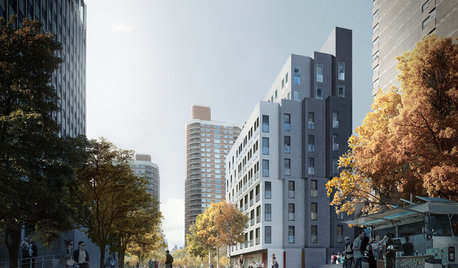
SMALL HOMESMicrounits Are Coming to NYC. See the Winning Design
Say goodbye to only arm-and-a-leg Manhattan rents. This plan for small prefab units opens the door to more affordable housing
Full Story
UNIVERSAL DESIGNHow to Light a Kitchen for Older Eyes and Better Beauty
Include the right kinds of light in your kitchen's universal design plan to make it more workable and visually pleasing for all
Full Story
REMODELING GUIDESBathroom Workbook: How Much Does a Bathroom Remodel Cost?
Learn what features to expect for $3,000 to $100,000-plus, to help you plan your bathroom remodel
Full Story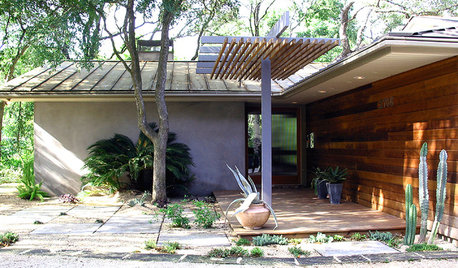
REMODELING GUIDESNot Your Average Ranch
Add sizzle to your ranch house by working with what you've got
Full Story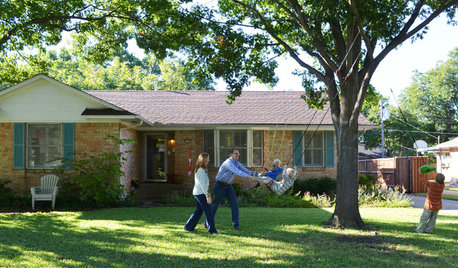
MOVINGHouse Hunting: Find Your Just-Right Size Home
Learn the reasons to go bigger or smaller and how to decide how much space you’ll really need in your next home
Full Story
ROOM OF THE DAYRoom of the Day: An 8-by-5-Foot Bathroom Gains Beauty and Space
Smart design details like niches and frameless glass help visually expand this average-size bathroom while adding character
Full Story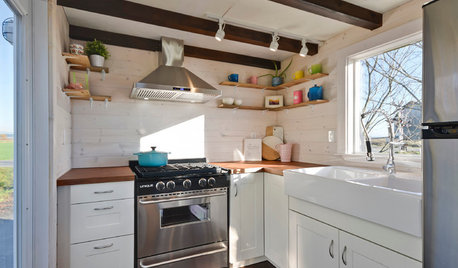
SMALL HOMESHouzz Tour: A Tiny House Packed With Style
A couple in Northern California opts for a customized home on wheels with clever design and storage solutions
Full Story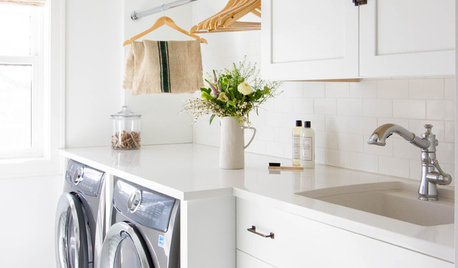
MOST POPULARHow to Remodel the Laundry Room
Use this step-by-step guide to figure out what you want and how to make it happen
Full Story












palimpsest