Back to the Original Plan ... Sort of ...
Harmon
10 years ago
Related Stories
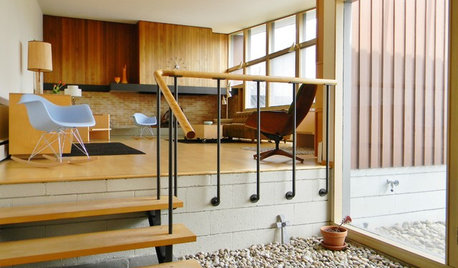
HOUZZ TOURSMy Houzz: Original Drawings Guide a Midcentury Gem's Reinvention
Architect's spec book in hand, a Washington couple lovingly re-creates their midcentury home with handmade furniture and thoughtful details
Full Story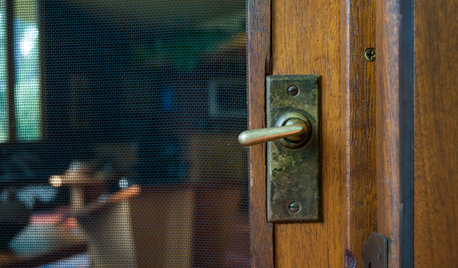
REMODELING GUIDESOriginal Home Details: What to Keep, What to Cast Off
Renovate an older home without regrets with this insight on the details worth preserving
Full Story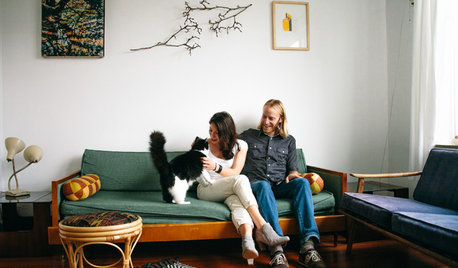
HOUZZ TOURSMy Houzz: Minimalist Style and Original Art for a Seattle Home
Homeowners transform their turn-of-the-previous-century farmhouse into their personal gallery and make it a gathering space for many
Full Story
HOUSEKEEPINGDishwasher vs. Hand-Washing Debate Finally Solved — Sort Of
Readers in 8 countries weigh in on whether an appliance saves time, water and sanity or if washing by hand is the only saving grace
Full Story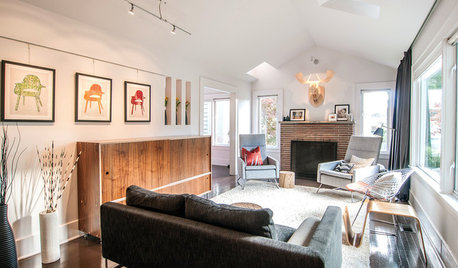
CONTEMPORARY HOMESHouzz Tour: Original Charm and New Light in Seattle
Balancing period features with a contemporary makeover, this 1918 bungalow has character to spare
Full Story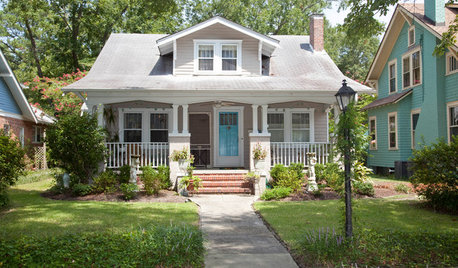
ARCHITECTURERoots of Style: Origins and Interpretations of the Bungalow
Bungalows translate effortlessly across continents and cultures to adapt comfortably to many styles and regions
Full Story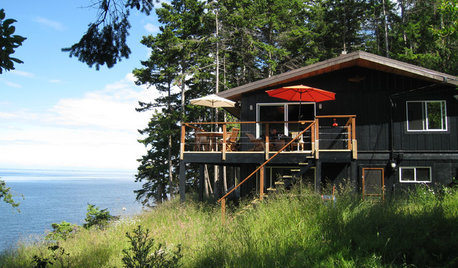
REMODELING GUIDESLove the One You're With: Honoring a Home's Original Charm
Before you jump into teardown mode, consider these 3 examples of homes whose quirkiness is a draw
Full Story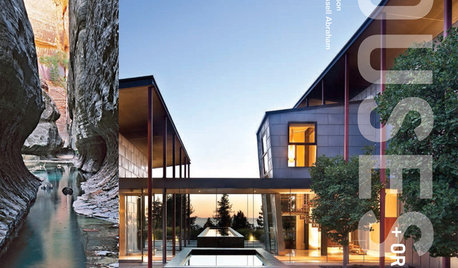
BOOKS'Houses + Origins' Reveals an Architect's Process
How are striking architectural designs born? A new book offers an insightful glimpse
Full Story
ARCHITECTUREBack to the Futuro: Tour a Lovingly Restored ‘Spaceship’ Home
Travel back to the ’60s Space Age with a rare glimpse inside an original House of the Future
Full Story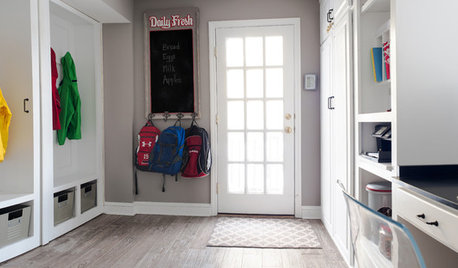
LIFEYour Back-to-School Game Plan
Set up a few systems now for an easy and organized routine when school starts
Full StoryMore Discussions







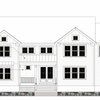



lavender_lass
lavender_lass
Related Professionals
Henderson Architects & Building Designers · North Bergen Architects & Building Designers · Yeadon Architects & Building Designers · Mililani Town Design-Build Firms · California Home Builders · Norco Home Builders · Salem Home Builders · South Hill Home Builders · Westwood Home Builders · Green Bay General Contractors · Highland City General Contractors · Jackson General Contractors · Medway General Contractors · Mineral Wells General Contractors · Waianae General Contractorsnostalgicfarm
mrspete
lavender_lass
Oaktown
Oaktown
HarmonOriginal Author
nostalgicfarm
Oaktown
mrspete
Oaktown
HarmonOriginal Author
mrspete
snuffycuts99
nostalgicfarm
HarmonOriginal Author
HarmonOriginal Author
lmccarly
live_wire_oak
lmccarly
HarmonOriginal Author
lmccarly
lavender_lass
snuffycuts99
snuffycuts99
autumn.4
lolauren
HarmonOriginal Author
nightowlrn
NashvilleBuild42
HarmonOriginal Author
HarmonOriginal Author
NashvilleBuild42
HarmonOriginal Author
HarmonOriginal Author
Oaktown
HarmonOriginal Author
lavender_lass
mrspete
Oaktown
HarmonOriginal Author
autumn.4
mrspete
autumn.4
HarmonOriginal Author
HarmonOriginal Author
dekeoboe
autumn.4
missingtheobvious