Second Guessing!
mommyto4boys
12 years ago
Related Stories
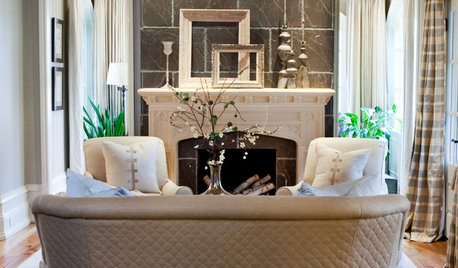
FUN HOUZZGuessing Game: What Might Our Living Rooms Say About Us?
Take a shot on your own or go straight to just-for-fun speculations about whose homes these could be
Full Story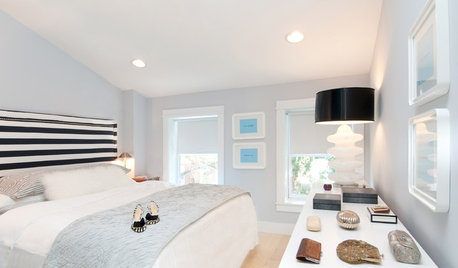
BEDROOMSGuessing Game: What Might Our Bedrooms Say About Us?
For entertainment only; actual accuracy may vary. Always don fun goggles and engage your imagination before playing!
Full Story
KITCHEN DESIGN8 Good Places for a Second Kitchen Sink
Divide and conquer cooking prep and cleanup by installing a second sink in just the right kitchen spot
Full Story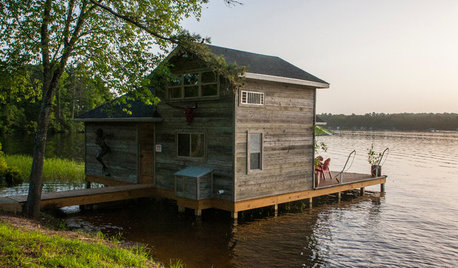
RUSTIC STYLEHouzz Tour: Boathouse a Cozy Second Home for a Texas Couple
Their lakeside home away from home, steps away from their primary residence, also serves as a guesthouse
Full Story
GARDENING GUIDES6 Native Goldenrods Worth a Second Look
Goldenrod gets a bad rap as being aggressive, but these more mannerly choices offer a bunch of benefits
Full Story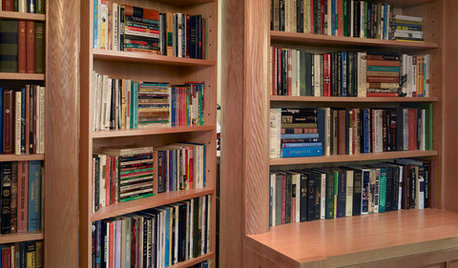
GREAT HOME PROJECTSHow to Create a Secret Doorway Behind a Bookcase
Hide your valuables (or unsightly necessities) in a room or nook that no one will guess is there
Full Story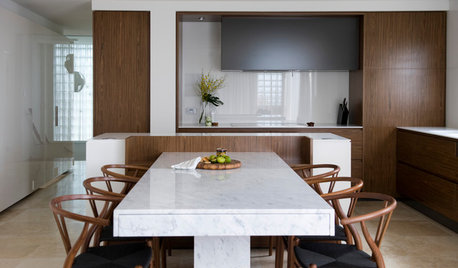
KITCHEN DESIGNKitchen of the Week: Surprise Storage in Sydney
Hidden appliances and a secret scullery make for a kitchen so streamlined, you might not guess its true purpose
Full Story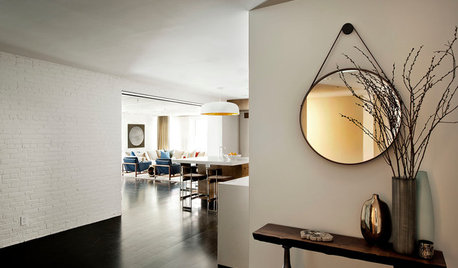
HOUZZ TOURSHouzz Tour: Sumptuous Sophistication for a Manhattan Loft
Except for the industrial nods and the spaciousness, you'd never guess this posh apartment was once a warehouse
Full Story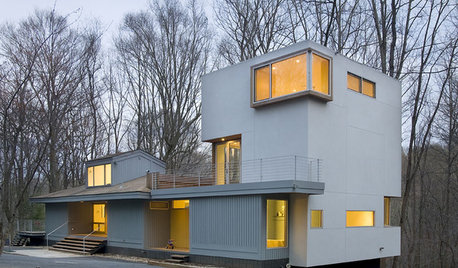
REMODELING GUIDESCorner Windows Bend Imagination
Whether we can see inside or only guess what's behind them, corner windows are a dramatically different take for home exteriors
Full Story
REMODELING GUIDESHouzz Tour: Turning a ’50s Ranch Into a Craftsman Bungalow
With a new second story and remodeled rooms, this Maryland home has plenty of space for family and friends
Full StoryMore Discussions










lavender_lass
lavender_lass
Related Professionals
Pedley Architects & Building Designers · Troutdale Architects & Building Designers · Shady Hills Design-Build Firms · Suamico Design-Build Firms · Lansing Home Builders · Rossmoor Home Builders · Clinton General Contractors · Groveton General Contractors · Mililani Town General Contractors · Milton General Contractors · Overlea General Contractors · Palestine General Contractors · Plano General Contractors · Spencer General Contractors · Stoughton General Contractorsmomto3kiddos
momto3kiddos
gbsim1
mommyto4boysOriginal Author
renovator8
mommyto4boysOriginal Author
pps7