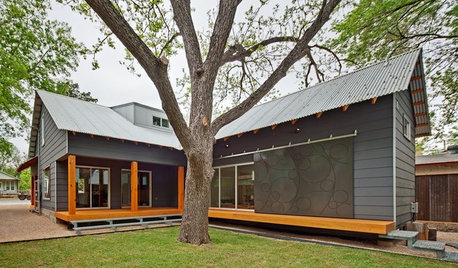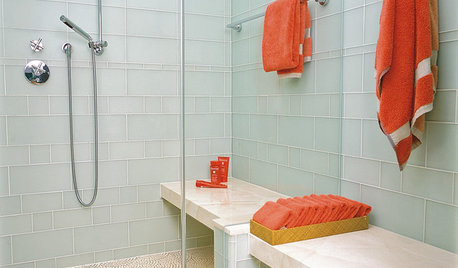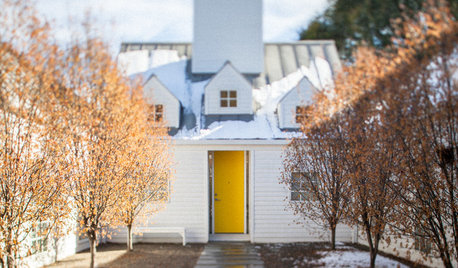new house plan
abekker
10 years ago
Related Stories

ARCHITECTUREOpen Plan Not Your Thing? Try ‘Broken Plan’
This modern spin on open-plan living offers greater privacy while retaining a sense of flow
Full Story
REMODELING GUIDESHome Designs: The U-Shaped House Plan
For outdoor living spaces and privacy, consider wings around a garden room
Full Story
REMODELING GUIDESGreat Compositions: The L-Shaped House Plan
Wings embracing an outdoor room give home and landscape a clear sense of purpose
Full Story
REMODELING GUIDESHouse Planning: When You Want to Open Up a Space
With a pro's help, you may be able remove a load-bearing wall to turn two small rooms into one bigger one
Full Story
BATHROOM DESIGNHouse Planning: 6 Elements of a Pretty Powder Room
How to Go Whole-Hog When Designing Your Half-Bath
Full Story
KITCHEN DESIGNHouse Planning: How to Set Up Your Kitchen
Where to Put All Those Pots, Plates, Silverware, Utensils, Casseroles...
Full Story
REMODELING GUIDESHouse Planning: How to Choose Tile
Glass, Ceramic, Porcelain...? Three Basic Questions Will Help You Make the Right Pick
Full Story
CONTEMPORARY HOMESHouzz Tour: Sonoma Home Maximizes Space With a Clever and Flexible Plan
A second house on a lot integrates with its downtown neighborhood and makes the most of its location and views
Full Story
REMODELING GUIDESPlan Your Home Remodel: The Design and Drawing Phase
Renovation Diary, Part 2: A couple has found the right house, a ranch in Florida. Now it's time for the design and drawings
Full Story
HOUZZ TOURSMy Houzz: A Master’s Design Goes Green and Universal
Adapting $500 house plans in Pittsburgh leads to planned Platinum LEED certification and better accessibility for one of the owners
Full Story








Naf_Naf
dekeoboe
Related Professionals
North Bellport Home Builders · Homestead Home Builders · Kaysville Home Builders · Syracuse Home Builders · Parkway Home Builders · Hamilton Square General Contractors · Jefferson Valley-Yorktown General Contractors · Marietta General Contractors · National City General Contractors · Pacifica General Contractors · Rowland Heights General Contractors · Universal City General Contractors · Valle Vista General Contractors · West Whittier-Los Nietos General Contractors · Westchester General Contractorsbpath
abekkerOriginal Author
abekkerOriginal Author
abekkerOriginal Author
User
abekkerOriginal Author
abekkerOriginal Author
Naf_Naf
abekkerOriginal Author
Naf_Naf
abekkerOriginal Author
abekkerOriginal Author
Naf_Naf
Skyangel23
abekkerOriginal Author
abekkerOriginal Author
littlebug5
abekkerOriginal Author
abekkerOriginal Author
abekkerOriginal Author
abekkerOriginal Author
justinjk
abekkerOriginal Author
Naf_Naf
kirkhall
abekkerOriginal Author
abekkerOriginal Author
abekkerOriginal Author
stephja007
abekkerOriginal Author
abekkerOriginal Author
abekkerOriginal Author
abekkerOriginal Author
kirkhall