Best interior door width
sheloveslayouts
10 years ago
Featured Answer
Sort by:Oldest
Comments (12)
kirkhall
10 years agoRelated Professionals
Doctor Phillips Architects & Building Designers · North Chicago Architects & Building Designers · Providence Architects & Building Designers · Riverside Architects & Building Designers · The Colony Home Builders · West Whittier-Los Nietos Home Builders · Chatsworth General Contractors · Country Club Hills General Contractors · Gloucester City General Contractors · Holly Hill General Contractors · Jericho General Contractors · Lakeside General Contractors · Mount Vernon General Contractors · Newington General Contractors · Springboro General Contractorssheloveslayouts
10 years agosheloveslayouts
10 years agorenovator8
10 years agovirgilcarter
10 years agokirkhall
10 years agoineffablespace
10 years agosnuffycuts99
10 years agopwanna1
10 years agorenovator8
10 years agosandy808
10 years ago
Related Stories
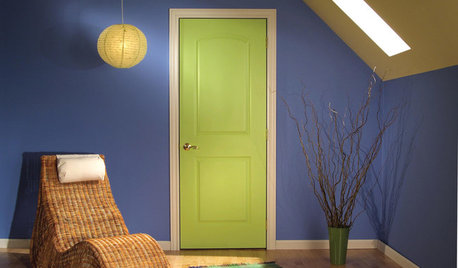
GREAT HOME PROJECTSUpgrade Your House With New Interior Doors
New project for a new year: Enhance your home's architecture with new interior doors you'll love to live with every day
Full Story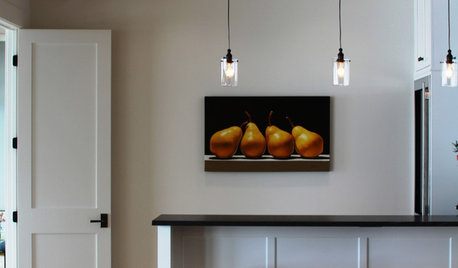
DOORSKnow Your House: Interior Door Parts and Styles
Learn all the possibilities for your doors, and you may never default to the standard six-panel again
Full Story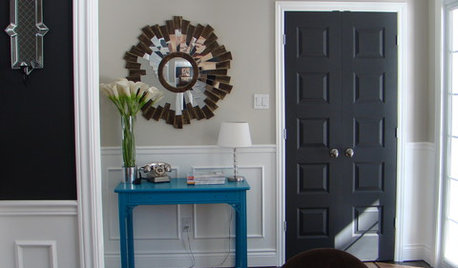
MOST POPULAR11 Reasons to Paint Your Interior Doors Black
Brush on some ebony paint and turn a dull doorway into a model of drop-dead sophistication
Full Story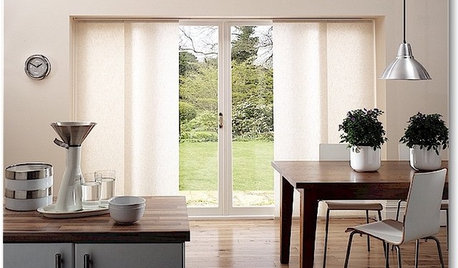
DOORSThe Art of the Window: 12 Ways to Cover Glass Doors
Learn how to use drapes, shutters, screens, shades and more to decorate French doors, sliding doors and Dutch doors
Full Story
REMODELING GUIDESHouzz Planning: How to Choose an Interior Door
Follow these pointers to choose the interior door that's right for you and your home
Full Story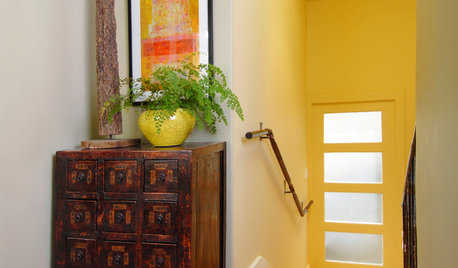
DOORS13 Ways to Paint an Interior Door
Turn your interior door into an accent piece, or make it seem to disappear
Full Story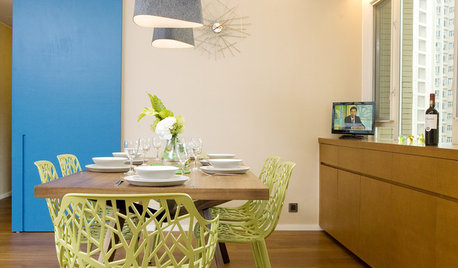
DOORS9 Technicolor Interior Doors
Turn plain doors into brilliant color statements with just a little paint and a dose of daring
Full Story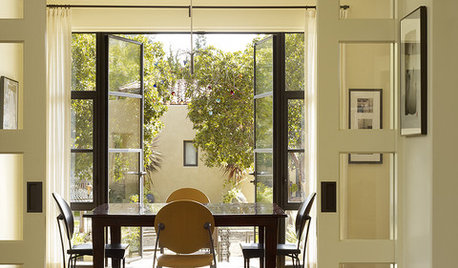
DOORSInterior Glass Doors Shine as Stars of the Flow
If your rooms are cast in a dreary light or the setting is uninspired, give glass doors a more prominent role
Full Story
STANDARD MEASUREMENTSThe Right Dimensions for Your Porch
Depth, width, proportion and detailing all contribute to the comfort and functionality of this transitional space
Full Story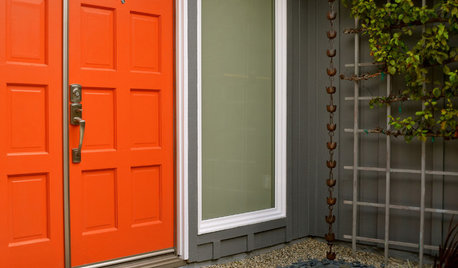
MOST POPULARHow to Choose a Front Door Color
If choosing a door paint isn't an open-and-shut case for you, here's help
Full StoryMore Discussions








renovator8