Please take a look at my friend's house
mrspete
10 years ago
Related Stories
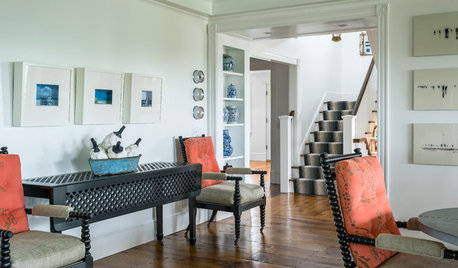
TRADITIONAL ARCHITECTUREHouzz Tour: Taking ‘Ye Olde’ Out of a Nantucket Shingle-Style Home
Vintage and modern pieces mix it up in a vacation house reconfigured to host casual gatherings of family and friends
Full Story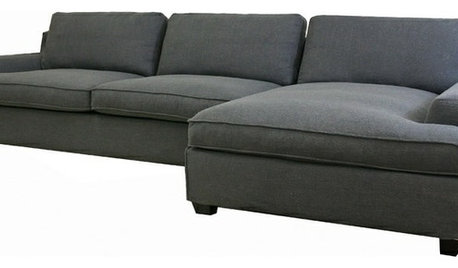
PRODUCT PICKSGuest Picks: A Fresh Take on the Modern Family Room
Kid-friendly furnishings, shots of color, playful patterns and warm wood tones make for one hip space
Full Story
KITCHEN DESIGNKitchen of the Week: A Seattle Family Kitchen Takes Center Stage
A major home renovation allows a couple to create an open and user-friendly kitchen that sits in the middle of everything
Full Story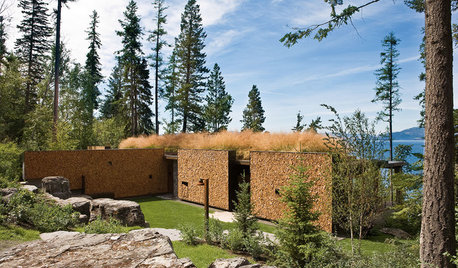
MODERN HOMESHouzz Tour: A Modern Take on a Montana Log House
Multiple buildings form a vacation compound that's more like environmental art than architecture
Full Story
FUN HOUZZDouble Take: Did MoMA Drop a Mini House in the Yard?
Or maybe it's garden art or even a modernist-loving giant's step stool. Use your imagination, then get the true tale here
Full Story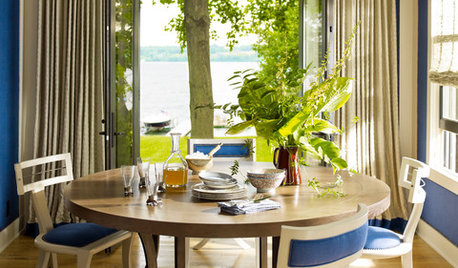
TASTEMAKERSThom Filicia Takes On a Fixer-Upper in 'American Beauty'
Follow the 'Queer Eye for the Straight Guy' designer's lake house renovation and dive into his practical and valuable remodeling advice
Full Story
HOUSEPLANTSMother-in-Law's Tongue: Surprisingly Easy to Please
This low-maintenance, high-impact houseplant fits in with any design and can clear the air, too
Full Story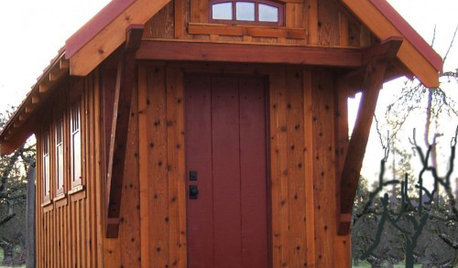
SMALL HOMESHouzz Tour: A Tiny, Happy, Eco-Friendly Home
Think your house is small? Try finding all the space you need in 120 square feet
Full Story
BATHROOM DESIGNUpload of the Day: A Mini Fridge in the Master Bathroom? Yes, Please!
Talk about convenience. Better yet, get it yourself after being inspired by this Texas bath
Full Story






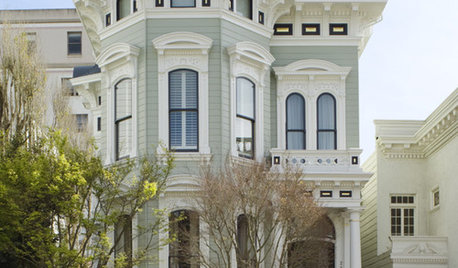




mrspeteOriginal Author
mrspeteOriginal Author
Related Professionals
Keansburg Architects & Building Designers · Lexington Architects & Building Designers · Schiller Park Architects & Building Designers · Centralia Home Builders · Forest Hill Home Builders · Frisco Home Builders · Lewisville Home Builders · Burlington General Contractors · Dardenne Prairie General Contractors · Elyria General Contractors · Hanford General Contractors · Lakewood General Contractors · Lincoln General Contractors · Los Lunas General Contractors · Rossmoor General ContractorsmrspeteOriginal Author
mrspeteOriginal Author
lmccarly
chicagoans
lyfia
caben15
kirkhall
bpath
Oaktown
larecoltante Z6b NoVa
lavender_lass
mrspeteOriginal Author
kirkhall
mrspeteOriginal Author
peegee
lavender_lass
Chadoe3
kirkhall
lavender_lass
dekeoboe
kirkhall
jimandanne_mi
jimandanne_mi
lavender_lass
mrspeteOriginal Author
dekeoboe
lavender_lass
kirkhall
lavender_lass