Roof - Trusses or Stick frame?
slowdowntohurryup
12 years ago
Related Stories
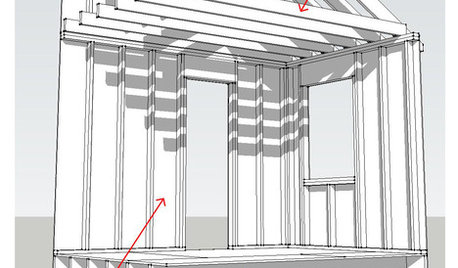
KNOW YOUR HOUSEKnow Your House: Components of a Roof
Don't get held up by confusion over trusses, rafters and purlins. Learn about a roof's features and their purposes here
Full Story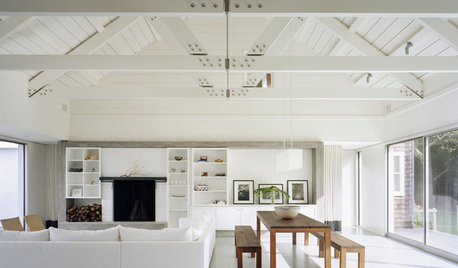
REMODELING GUIDESSupporting Act: Exposed Wood Trusses in Design
What's under a pitched roof? Beautiful beams, triangular shapes and rhythm of form
Full Story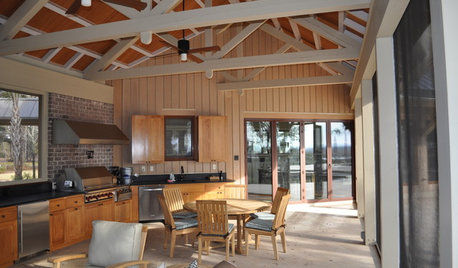
ARCHITECTURELearn the Language of Trusses in Design
If figuring out all those intersecting beam configurations under roofs makes your eyes cross, here's help
Full Story
DESIGN DICTIONARYTruss
To figure out exactly how strong these roof braces are, you'll need to do the math
Full Story0
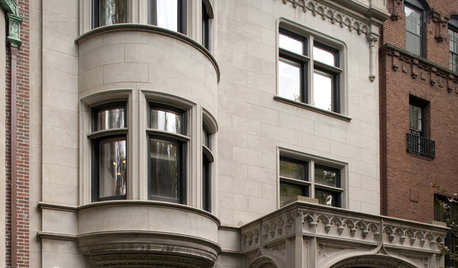
REMODELING GUIDES8 Ways to Stick to Your Budget When Remodeling or Adding On
Know thyself, plan well and beware of ‘scope creep’
Full Story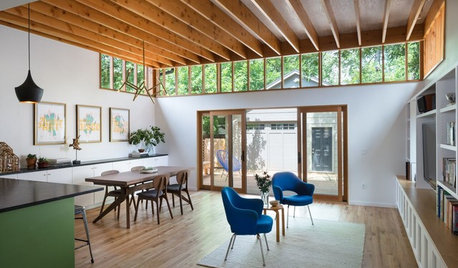
ROOM OF THE DAYRoom of the Day: A Great Room Pays Homage to Ordinary Architecture
This Texas renovation embraces a stick frame home's simple structure and its place in the community
Full Story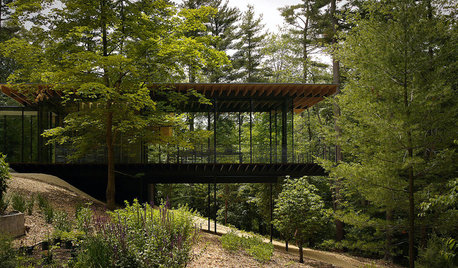
ARCHITECTUREDesign Workshop: The Intriguing Effects of Exposed Framing
Reveal the structure of your home for interesting design opportunities and eye-catching visual effects
Full Story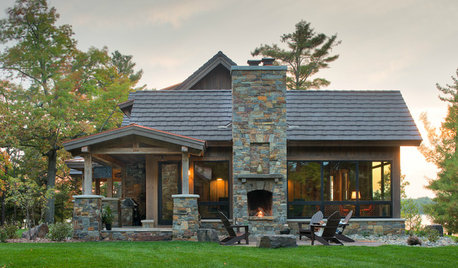
ROOFSWhat to Know Before Selecting Your Home’s Roofing Material
Understanding the various roofing options can help you make an informed choice
Full Story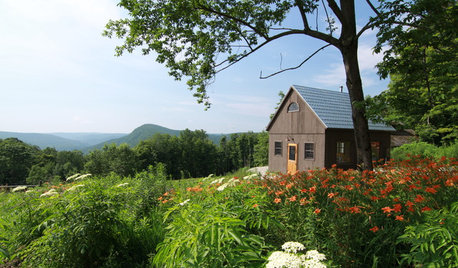
CABINSRoom of the Day: Timber-Frame Cabin Inspires Couple’s Creative Pursuits
This work studio, built in a simple vernacular architectural style, sits near a couple's rural home in the Berkshire mountains
Full Story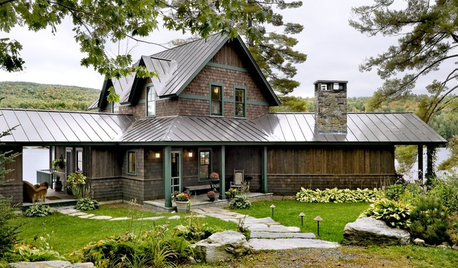
REMODELING GUIDESMaterials: The Advantages of a Metal Roof
Metal reigns in roofing style, maintenance and energy efficiency
Full Story







nini804
worthy
Related Professionals
Saint Andrews Architects & Building Designers · Chula Vista Home Builders · Ellicott City Home Builders · West Pensacola Home Builders · Westmont Home Builders · Athens General Contractors · Davidson General Contractors · Green Bay General Contractors · Greensburg General Contractors · Holly Hill General Contractors · Jamestown General Contractors · Lake Forest Park General Contractors · Leon Valley General Contractors · Leon Valley General Contractors · Natchitoches General Contractorsrenovator8
flgargoyle
arch123
slowdowntohurryupOriginal Author
renovator8
slowdowntohurryupOriginal Author
worthy
slowdowntohurryupOriginal Author
flgargoyle
renovator8