House Plan. Link to the picture.
martinkk333
12 years ago
Related Stories

REMODELING GUIDESHouse Planning: When You Want to Open Up a Space
With a pro's help, you may be able remove a load-bearing wall to turn two small rooms into one bigger one
Full Story
REMODELING GUIDESPlan Your Home Remodel: The Design and Drawing Phase
Renovation Diary, Part 2: A couple has found the right house, a ranch in Florida. Now it's time for the design and drawings
Full Story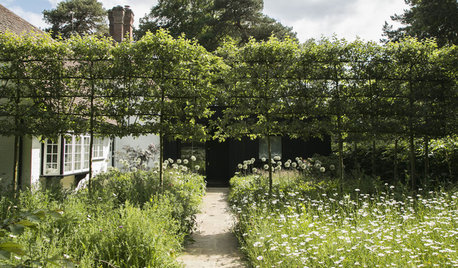
GARDENING AND LANDSCAPINGCrab Apple Trees Set Off a Stylish English Courtyard
A structure of pleached crab apple trees, bordered by a wildflower meadow, links a minimalist addition to an old house in Buckinghamshire
Full Story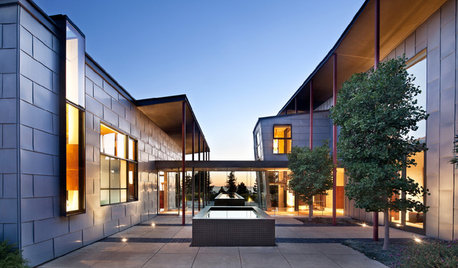
HOUZZ TOURSHouzz Tour: Stunning Berkeley Courtyard House
Glassed-in walkways, courtyards and views link a contemporary California home's three structures to their setting
Full Story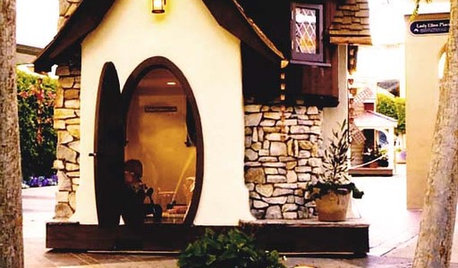
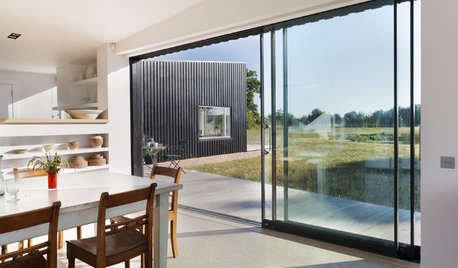
HOMES AROUND THE WORLDHouzz Tour: Modern and Connected to the Land
A strong link with its surroundings was the priority for this house built on a former pig farm in Suffolk, England
Full Story
REMODELING GUIDESHow to Read a Floor Plan
If a floor plan's myriad lines and arcs have you seeing spots, this easy-to-understand guide is right up your alley
Full Story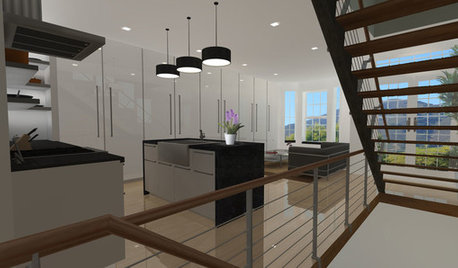
THE ART OF ARCHITECTUREExperience Your New Home — Before You Build It
Photorealistic renderings can give you a clearer picture of the house you're planning before you take the leap
Full Story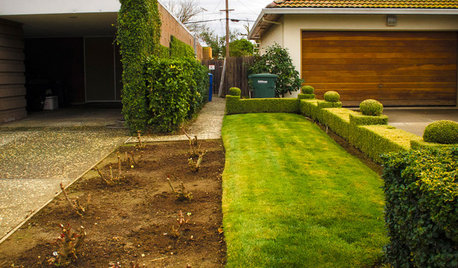
EXTERIORSWhere Front Yards Collide: Property Lines in Pictures
Some could be twins; others channel the Odd Couple. You may never look at property boundaries the same way again
Full Story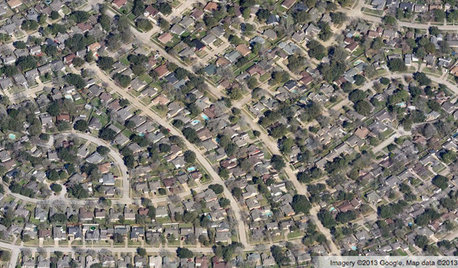
COMMUNITYGet a Bird's-Eye View of America's Housing Patterns
See the big picture of how suburban developments are changing the country's landscape, with aerial photos and ideas for the future
Full Story









aa62579
aa62579
joyce_6333