tiny bedrooms: UGH!
sanctuarygirl
13 years ago
Featured Answer
Comments (25)
nini804
13 years agoRelated Professionals
Saint James Architects & Building Designers · Seattle Architects & Building Designers · Yeadon Architects & Building Designers · Town and Country Architects & Building Designers · Oak Hills Design-Build Firms · Shady Hills Design-Build Firms · Barrington General Contractors · ‘Ewa Beach General Contractors · Longview General Contractors · Maple Heights General Contractors · Nampa General Contractors · North Smithfield General Contractors · Stoughton General Contractors · Texas City General Contractors · Tyler General Contractorsjoyce_6333
13 years agoworthy
13 years agochicagoans
13 years agochris11895
13 years agomydreamhome
13 years agobh401
13 years agochicagoans
13 years agoxc60
13 years agotinycastle
13 years agotinycastle
13 years agojoyce_6333
13 years agojasi
10 years agozone4newby
10 years agoautumn.4
10 years agolazy_gardens
10 years agoautumn.4
10 years agopps7
10 years agoAnnie Deighnaugh
10 years agosweet.reverie
10 years agomrspete
10 years agodyno
10 years agosanctuarygirl
10 years agorosefolly
10 years ago
Related Stories
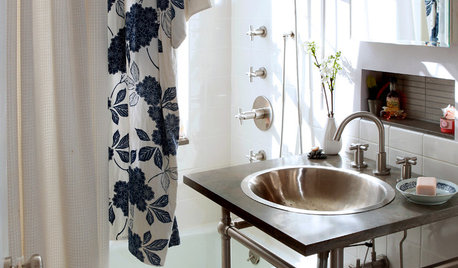
BATHROOM DESIGN8 Tiny Bathrooms With Big Personalities
Small wonders are challenging to pull off in bathroom design, but these 8 complete baths do it with as much grace as practicality
Full Story
BATHROOM DESIGN9 Big Space-Saving Ideas for Tiny Bathrooms
Look to these layouts and features to fit everything you need in the bath without feeling crammed in
Full Story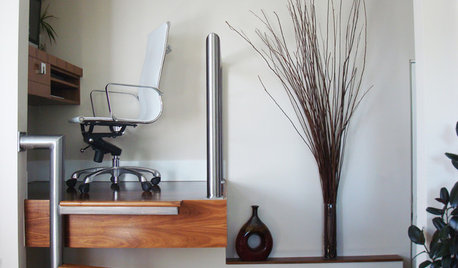
MORE ROOMSIdea of the Week: Tiny Office Above the Stairs
Designers find room for a workspace in a clever nook over the basement stairs
Full Story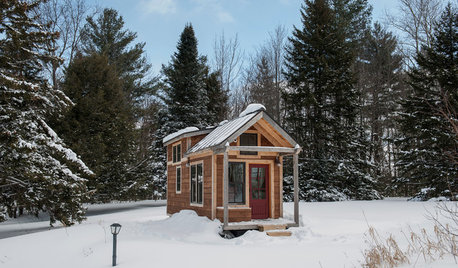
TINY HOUSESHouzz Tour: A Custom-Made Tiny House for Skiing and Hiking
Ethan Waldman quit his job, left his large house and spent $42,000 to build a 200-square-foot home that costs him $100 a month to live in
Full Story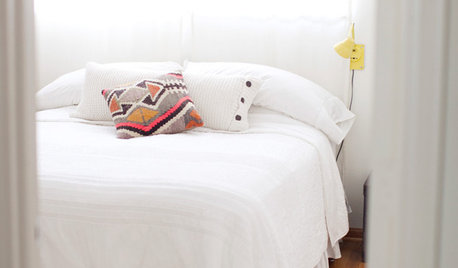
HOUZZ TOURSHouzz Tour: Tiny Sun-Bathed Apartment in California
A photographer fills her first solo home, a rented apartment in Venice, with flea market finds and resourceful storage
Full Story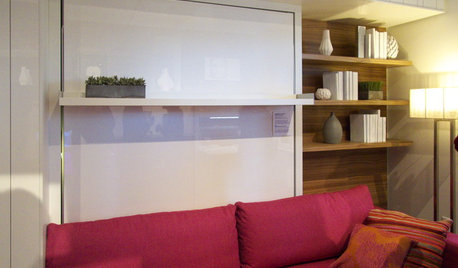
SMALL HOMESMaking Room: Discover New Models for Tiny NYC Apartments
Explore a New York exhibition of small-space design proposals that rethink current ideas about housing
Full Story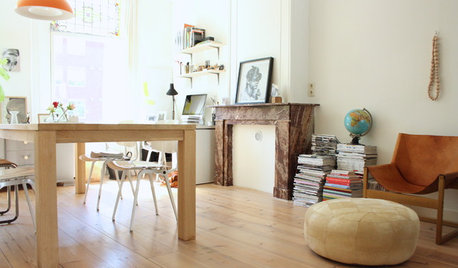
HOUZZ TOURSMy Houzz: Tiny Amsterdam Apartment Bursts With Personality
Studio Nest founder mixes vintage finds, worldly treasures, industrial pieces to create a cozy and eclectic home
Full Story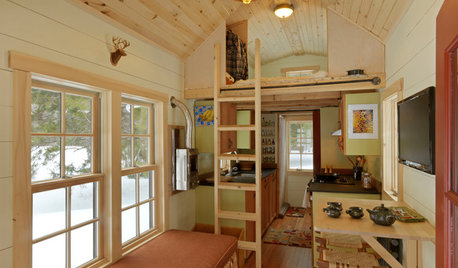
SMALL SPACESCould You Live in a Tiny House?
Here are 10 things to consider if you’re thinking of downsizing — way down
Full Story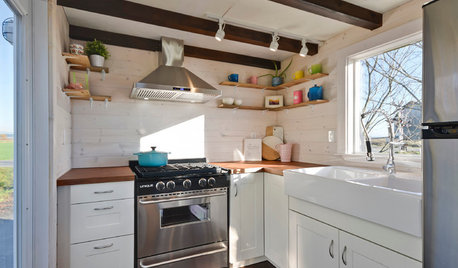
SMALL HOMESHouzz Tour: A Tiny House Packed With Style
A couple in Northern California opts for a customized home on wheels with clever design and storage solutions
Full StoryMore Discussions






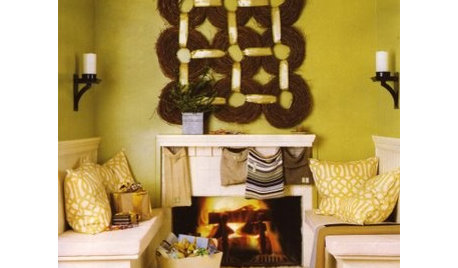



worthy