Floor plan enthusiasts please take a look, feedback appreciated!
pay_it_forward
12 years ago
Related Stories
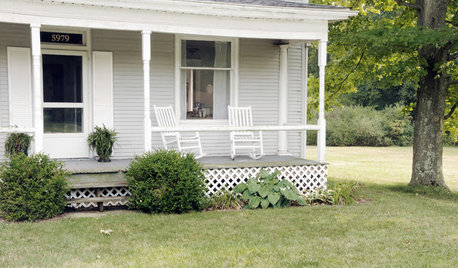
LIFE9 Ways to Appreciate Your House Just as It Is
Look on the bright side — or that soothingly dark corner — to feel genuine gratitude for all the comforts of your home
Full Story
HOME OFFICESQuiet, Please! How to Cut Noise Pollution at Home
Leaf blowers, trucks or noisy neighbors driving you berserk? These sound-reduction strategies can help you hush things up
Full Story
INSIDE HOUZZHow Much Does a Remodel Cost, and How Long Does It Take?
The 2016 Houzz & Home survey asked 120,000 Houzzers about their renovation projects. Here’s what they said
Full Story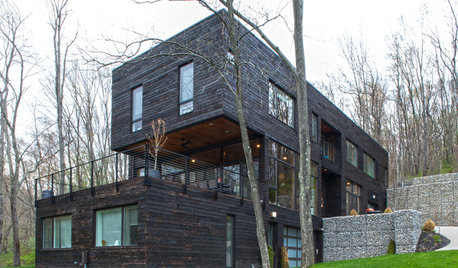
HOUZZ TOURSMy Houzz: Modernism Takes a Natural Turn in Pennsylvania
Generous wood throughout and woodsy sights outdoors soften and warm this home’s modern lines
Full Story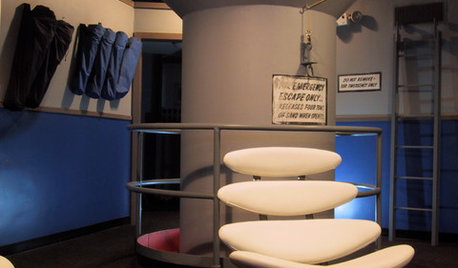
FUN HOUZZTaking Cover in a Former Nuclear Missile Silo
A Cold War relic is now a modern home, thanks to an Australian architect with a flair for the unusual
Full Story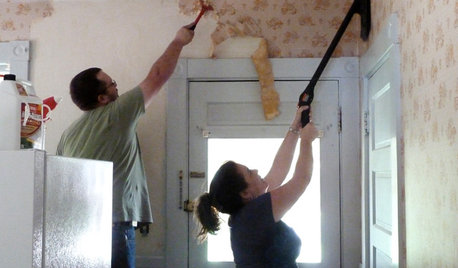
DECORATING GUIDESHow to Remove Wallpaper in 4 Steps
Learn the best way to remove wallpaper with only water (and elbow grease) so your next wall treatment will look great
Full Story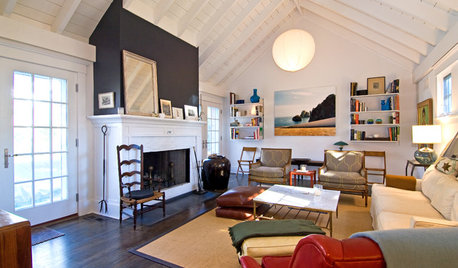
ECLECTIC HOMESHouzz Tour: Taking a Hamptons Cottage Beyond the Ordinary
Unusual details, including a blue roof and bold wallpaper, give a New York vacation home that extra-special something
Full Story
SUMMER GARDENINGHouzz Call: Please Show Us Your Summer Garden!
Share pictures of your home and yard this summer — we’d love to feature them in an upcoming story
Full Story
INSIDE HOUZZHouzz Prizewinners Take Their Kitchen From ‘Atrocious’ to ‘Wow’
A North Carolina family gets the kitchen they always wanted — and not a minute too soon — courtesy of the Houzz sweepstakes
Full StoryMore Discussions











User
lavender_lass
Related Professionals
Arvada Architects & Building Designers · Bull Run Architects & Building Designers · Corpus Christi Architects & Building Designers · Schofield Barracks Design-Build Firms · East Ridge Home Builders · Lake Worth Home Builders · Reedley Home Builders · Arlington General Contractors · Big Lake General Contractors · Brighton General Contractors · Bryan General Contractors · Elmont General Contractors · Leominster General Contractors · University Park General Contractors · Avenal General Contractorsjoyce_6333
pay_it_forwardOriginal Author
pay_it_forwardOriginal Author
mydreamhome
Alex House
energy_rater_la
pay_it_forwardOriginal Author
pay_it_forwardOriginal Author
Alex House
User
pay_it_forwardOriginal Author
birdgardner
auroraborelis
kirkhall
pay_it_forwardOriginal Author