blown cellulose vs. foam insulation
sharron8745
15 years ago
Featured Answer
Sort by:Oldest
Comments (9)
mmblz
15 years agosniffdog
15 years agoRelated Professionals
Brushy Creek Architects & Building Designers · Nanticoke Architects & Building Designers · Town and Country Architects & Building Designers · Oak Hills Design-Build Firms · Coatesville General Contractors · Columbus General Contractors · La Marque General Contractors · Martinsville General Contractors · Meadville General Contractors · Mililani Town General Contractors · Natchitoches General Contractors · Newburgh General Contractors · North Highlands General Contractors · Sheboygan General Contractors · Winton General Contractorsbrickeyee
15 years agoworthy
15 years agoenergy_rater_la
15 years agobrankulo
15 years agoarmomto3boys
15 years agostevekimboeta_bellsouth_net
13 years ago
Related Stories

MATERIALSInsulation Basics: What to Know About Spray Foam
Learn what exactly spray foam is, the pros and cons of using it and why you shouldn’t mess around with installation
Full Story
GREEN BUILDINGInsulation Basics: Natural and Recycled Materials
Consider sheep’s wool, denim, cork, cellulose and more for an ecofriendly insulation choice
Full Story
GREEN BUILDINGEcofriendly Cool: Insulate With Wool, Cork, Old Denim and More
Learn about the pros and cons of healthier alternatives to fiberglass and foam, and when to consider an insulation switch
Full Story
REMODELING GUIDESCool Your House (and Costs) With the Right Insulation
Insulation offers one of the best paybacks on your investment in your house. Here are some types to discuss with your contractor
Full Story
GREEN BUILDINGInsulation Basics: Heat, R-Value and the Building Envelope
Learn how heat moves through a home and the materials that can stop it, to make sure your insulation is as effective as you think
Full Story
GREEN BUILDINGInsulation Basics: Designing for Temperature Extremes in Any Season
Stay comfy during unpredictable weather — and prevent unexpected bills — by efficiently insulating and shading your home
Full Story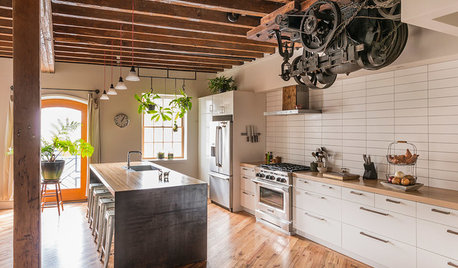
GREEN BUILDINGHouzz Tour: Pickle Factory Now an Energy-Wise Live-Work Space
A charming but poorly insulated 1880s Philadelphia commercial building becomes a spacious energy-efficient home and studio
Full Story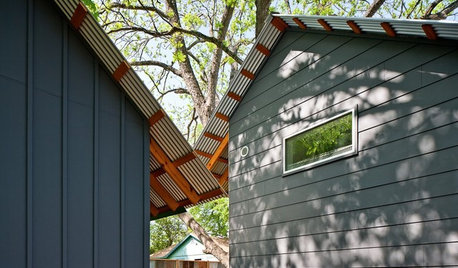
REMODELING GUIDESFiber Cement Siding Takes a Front Seat
Not just a wood or vinyl substitute, fiber cement is a stellar siding choice in its own right for modern home exteriors
Full Story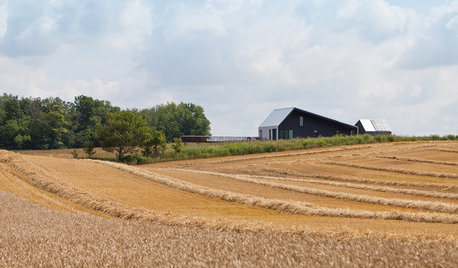
GREEN BUILDINGOff the Grid: Ready to Pull the Plug on City Power?
What to consider if you want to stop relying on public utilities — or just have a more energy-efficient home
Full Story
FLOORS5 Benefits to Concrete Floors for Everyday Living
Get low-maintenance home flooring that creates high impact and works with home styles from traditional to modern
Full StoryMore Discussions






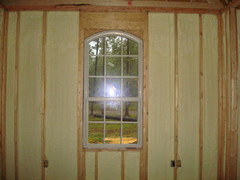
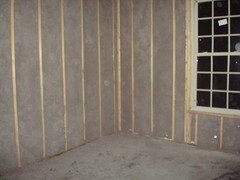




worthy