Very Preliminary Plans Please Critique
cocomac20
11 years ago
Related Stories

DECORATING GUIDESWorking With Pros: When a Design Plan Is Right for You
Don’t want full service but could use some direction on room layout, furnishings and colors? Look to a designer for a plan
Full Story
REMODELING GUIDESWhat to Know About Budgeting for Your Home Remodel
Plan early and be realistic to pull off a home construction project smoothly
Full Story
BATHROOM WORKBOOKStandard Fixture Dimensions and Measurements for a Primary Bath
Create a luxe bathroom that functions well with these key measurements and layout tips
Full Story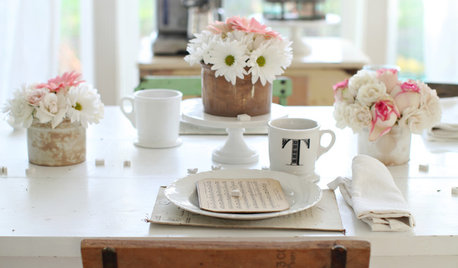
ENTERTAININGSummer Living: How to Welcome Weekend Guests
Thoughtful touches and smart planning make summer visitors feel right at home
Full Story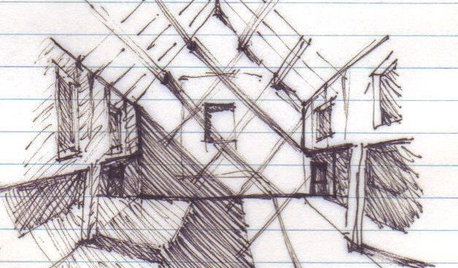
WORKING WITH AN ARCHITECTArchitect's Toolbox: 6 Drawings on the Way to a Dream Home
Each architectural drawing phase helps ensure a desired result. See what happens from quick thumbnail sketch to detailed construction plan
Full Story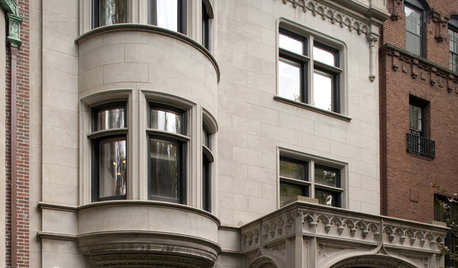
REMODELING GUIDES8 Ways to Stick to Your Budget When Remodeling or Adding On
Know thyself, plan well and beware of ‘scope creep’
Full Story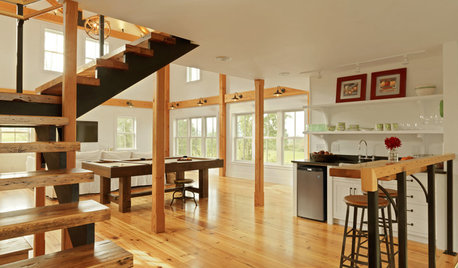
BARN HOMESHouzz Tour: A Transformed Carriage House Opens for Play
With a new, open plan, a dark workshop becomes a welcoming ‘play barn’ in the Vermont countryside
Full Story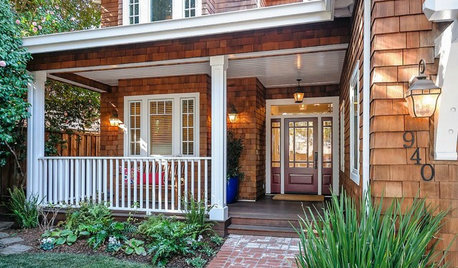
ENTERTAININGYour Pre-Entertaining Quick Cleanup Checklist
Here’s a plan to help you get your house in order before guests arrive
Full Story
DECORATING GUIDESDitch the Rules but Keep Some Tools
Be fearless, but follow some basic decorating strategies to achieve the best results
Full Story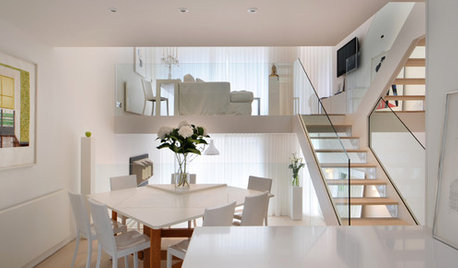
CONTEMPORARY HOMESHouzz Tour: A London Townhouse Lightens Up
A dramatic redesign of this multistory home transforms its dark 1970s-era interior into an all-white Scandinavian idyll
Full Story










zone4newby
cocomac20Original Author
Related Professionals
Memphis Architects & Building Designers · South Lake Tahoe Architects & Building Designers · Yorkville Design-Build Firms · Odenton Home Builders · Beloit General Contractors · Exeter General Contractors · Highland City General Contractors · Kilgore General Contractors · Little Egg Harbor Twp General Contractors · Makakilo General Contractors · Murrysville General Contractors · Palatine General Contractors · Poquoson General Contractors · Prichard General Contractors · Warrenville General Contractorspalimpsest
cocomac20Original Author
mrspete
zone4newby
virgilcarter
cocomac20Original Author