A Leaner, Meaner "New & Improved Plan"?
Harmon
10 years ago
Related Stories
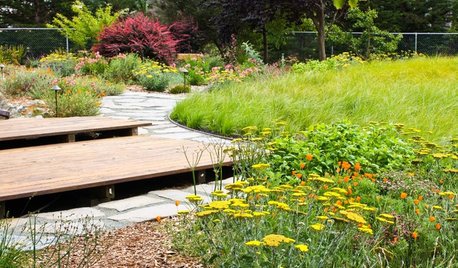
GARDENING GUIDES8 New Ways to Garden This Year
A successful garden means knowing the plants, the wildlife and yourself
Full Story
MOST POPULAR8 Little Remodeling Touches That Make a Big Difference
Make your life easier while making your home nicer, with these design details you'll really appreciate
Full Story
GARDENING GUIDESWe Bust 4 More Native Plant Myths
Have you been taken in by these fallacies about gardening with native plants?
Full Story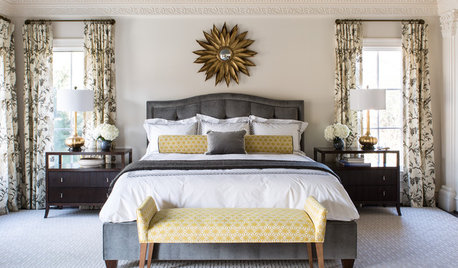
BEDROOMSRoom of the Day: Bringing Intimacy to a Big Master Bedroom
A smart and well-detailed design makes a spacious master bedroom feel cozier, warmer and more inviting
Full Story
GARDENING GUIDES12 Japanese Maples for a Sunny Garden
The right maple in the right place shines in hot summer sun
Full Story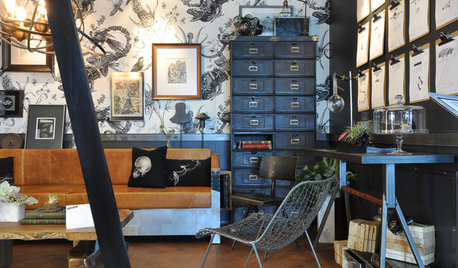
THE ART OF ARCHITECTUREDesign Practice: 11 Ways Architects Can Overcome Creative Blocks
When inspiration remains elusive, consider these strategies for finding your creative muse
Full StoryMore Discussions






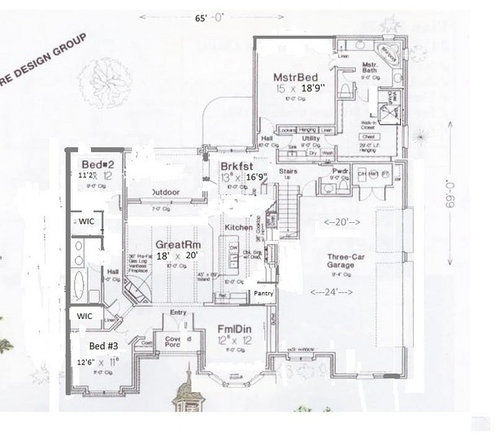


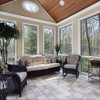
HarmonOriginal Author
littlebug5
Related Professionals
Palmer Architects & Building Designers · Hutto Home Builders · Ocean Acres Home Builders · Westwood Home Builders · Arizona City General Contractors · Athens General Contractors · Exeter General Contractors · Jamestown General Contractors · Ken Caryl General Contractors · Mountlake Terrace General Contractors · Panama City General Contractors · Poquoson General Contractors · Universal City General Contractors · Waipahu General Contractors · Williston General Contractorslittlebug5
lmccarly
Naf_Naf
autumn.4
lavender_lass
autumn.4
HarmonOriginal Author
debrak2008
HarmonOriginal Author
Katie S.
dekeoboe
danimal_ky
HarmonOriginal Author
HarmonOriginal Author
lavender_lass
gold566
autumn.4
lavender_lass
Oaktown
lafdr
HarmonOriginal Author
HarmonOriginal Author
HarmonOriginal Author
HarmonOriginal Author
HarmonOriginal Author
HarmonOriginal Author
HarmonOriginal Author
gold566
lavender_lass
HarmonOriginal Author
HarmonOriginal Author
Naf_Naf
HarmonOriginal Author
HarmonOriginal Author
Naf_Naf
gold566
danimal_ky