Stucco over XPS
ryan_33
10 years ago
Related Stories
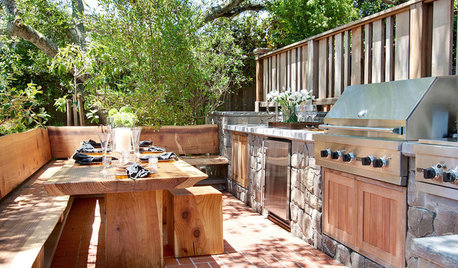
KITCHEN DESIGN10 Outdoor Kitchens to Flip Over
Whether you're flipping burgers on Memorial Day or kicking back while someone else cooks, these kitchens hit the spot
Full Story
ARCHITECTURERoots of Style: Spanish Eclectic Homes Find a Place in the Sun
Flexible stucco, intricate tiles and more have kept this multicultural style going strong for a century
Full Story
ECLECTIC HOMESHouzz Tour: Colorful and Eclectic, With a Coveted View
Nobody wanted to buy this stucco box in Los Angeles, despite the water view. But after 7 years of renovating, the owners are glad they did
Full Story
HOUZZ TOURSHouzz Tour: Contemporary Coastal-Style Home in Austin
Light exterior stucco, frameless views and an open floor plan set this landlocked coastal-style home apart from its neighbors
Full Story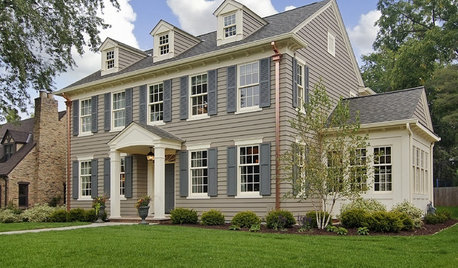
REMODELING GUIDES9 Top Siding Materials
Everyone knows brick and stucco, but what about fiber cement and metal? Learn about the options in exterior siding before you choose
Full Story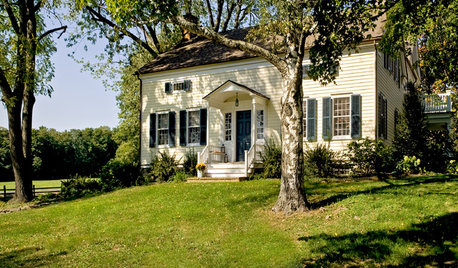
CURB APPEALClues to Finding the Right Color for Your House
Waffling over the rainbow of color options for your home's face? This advice from an architect can help
Full Story
LANDSCAPE DESIGNSee 5 Unexpected Ways to Use Vines
Vines can grow over slopes, trail off pergolas and add seasonal color to the garden
Full Story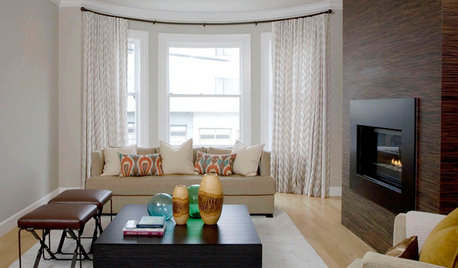
DECORATING GUIDES7 Home Purchases Worth the Splurge
Make buyer's remorse over furniture, textiles and more a thing of the past with this wise purchasing advice
Full Story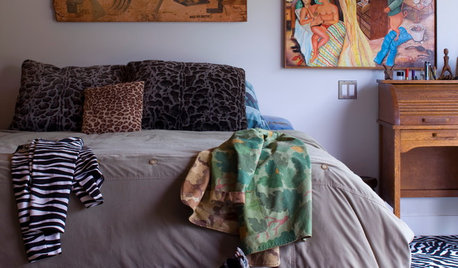
DECORATING GUIDESFix Those 'Whoopsies': 9 Fast Solutions for Decorating Mistakes
Don't suffer in silence over a paint, furniture or rug snafu — these affordable workarounds can help
Full Story
CURB APPEAL7 Questions to Help You Pick the Right Front-Yard Fence
Get over the hurdle of choosing a fence design by considering your needs, your home’s architecture and more
Full Story








galore2112
ryan_33Original Author
Related Professionals
Ann Arbor Architects & Building Designers · Arvada Architects & Building Designers · Brushy Creek Architects & Building Designers · Portage Architects & Building Designers · Pine Bluff Home Builders · Murraysville General Contractors · Amarillo General Contractors · Athens General Contractors · Citrus Heights General Contractors · Clarksville General Contractors · Merrimack General Contractors · Mountain View General Contractors · Seal Beach General Contractors · Valley Stream General Contractors · Winfield General Contractorsinterior_d
renovator8
worthy
rcclark999
renovator8
Epiarch Designs
jaceymae
123randy123
worthy