cost, energy issues B vent or direct vent fireplace
squarefour
14 years ago
Related Stories
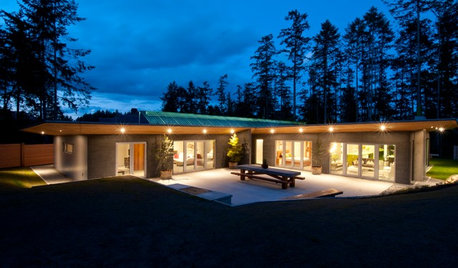
GREEN BUILDINGHouzz Tour: See a Concrete House With a $0 Energy Bill
Passive House principles and universal design elements result in a home that’ll work efficiently for the long haul
Full Story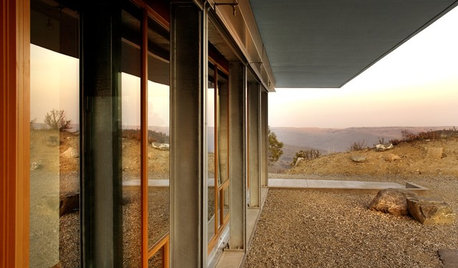
GREEN BUILDINGOff the Grid: Siting and Building to Conserve Energy
Look to low-tech solutions for big energy savings when you’re constructing a home
Full Story
CONTRACTOR TIPSBuilding Permits: What to Know About Green Building and Energy Codes
In Part 4 of our series examining the residential permit process, we review typical green building and energy code requirements
Full Story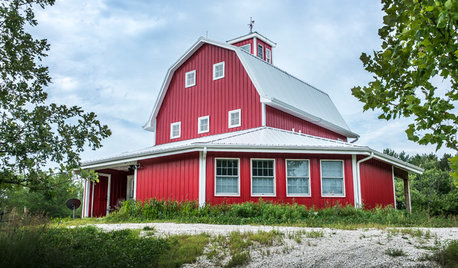
BARN HOMESHouzz Tour: An Energy-Efficient Barn Graces the Nebraska Landscape
Passive-house technologies and a rain-harvesting and greywater system conserve natural resources in this weekend country home
Full Story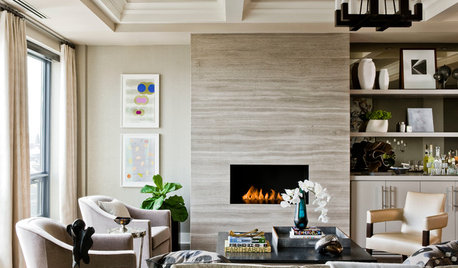
LIVING ROOMSHow to Convert Your Wood-Burning Fireplace
Learn about inserts and other options for switching your fireplace from wood to gas or electric
Full Story
REMODELING GUIDESContractor's Tips: 10 Things Your Contractor Might Not Tell You
Climbing through your closets and fielding design issues galore, your contractor might stay mum. Here's what you're missing
Full Story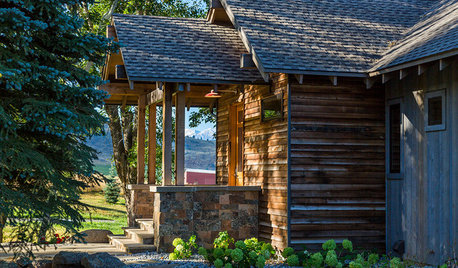
RUSTIC STYLEHouzz Tour: A Fly Fisher’s Dream Along the Yellowstone River
This new home combines local ranch style with contemporary elements, including energy efficiency
Full Story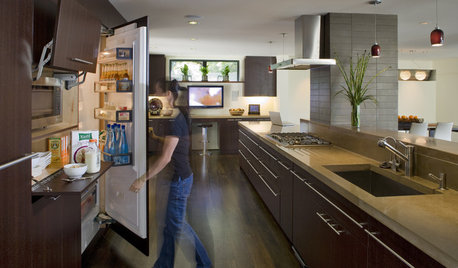
KITCHEN DESIGNHow to Choose and Use Ecofriendly Kitchen Appliances
Inefficient kitchen appliances waste energy and money. Here's how to pick and use appliances wisely
Full Story
FIREPLACESRibbons of Fire: 10 Artfully Minimalist Fireplaces
Long and lean and sleek to the core, these gas-burning fireplaces make a powerful contemporary statement
Full Story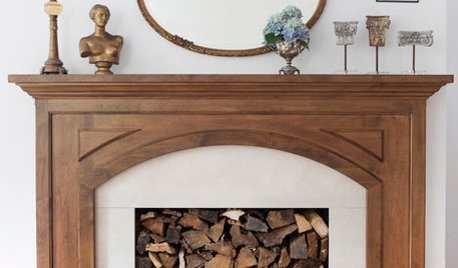
LIVING ROOMS8 Reasons to Nix Your Fireplace (Yes, for Real)
Dare you consider trading that 'coveted' design feature for something you'll actually use? This logic can help
Full Story








athensmomof3
squarefourOriginal Author
Related Professionals
Providence Architects & Building Designers · Riverside Architects & Building Designers · Westminster Architects & Building Designers · Oak Grove Design-Build Firms · Palos Verdes Estates Design-Build Firms · Hainesport Home Builders · East Ridge Home Builders · Monticello Home Builders · Winchester Center Home Builders · Converse General Contractors · Everett General Contractors · Foothill Ranch General Contractors · Mount Laurel General Contractors · Newington General Contractors · Travilah General Contractorsathensmomof3
macv
macv
squarefourOriginal Author
macv
squarefourOriginal Author
macv