Narrow french doors into master bedroom?
Skyangel23
10 years ago
Featured Answer
Sort by:Oldest
Comments (42)
renovator8
10 years agoRelated Professionals
Ronkonkoma Architects & Building Designers · Cliffside Park Home Builders · Glenn Heights Home Builders · Wasco Home Builders · Athens General Contractors · Burlington General Contractors · Kettering General Contractors · Lakewood General Contractors · Oneida General Contractors · Prichard General Contractors · Rancho Santa Margarita General Contractors · Valle Vista General Contractors · Valley Station General Contractors · Warren General Contractors · Woodmere General Contractorsmdln
10 years agozone4newby
10 years agobcool
10 years agokirkhall
10 years agocaben15
10 years agomaggiepie11
10 years agorenovator8
10 years agobpath
10 years agomdln
10 years agoSkyangel23
10 years agorenovator8
10 years agoSkyangel23
10 years agobcool
10 years agobpath
10 years agobpath
10 years agobpath
10 years agoAnnie Deighnaugh
10 years agocfvh
10 years agoILoveRed
10 years agoSkyangel23
10 years agoILoveRed
10 years agohuneyb
9 years agoallison0704
9 years agomrspete
9 years agoallison0704
9 years agokatet1234
6 years agomillworkman
6 years agokatet1234
6 years agoDayna Sinopoli
4 years agomillworkman
4 years agoVirgil Carter Fine Art
4 years agoBuzz Solo in northeast MI
4 years agoVirgil Carter Fine Art
4 years agoBuzz Solo in northeast MI
4 years agolast modified: 4 years agoVirgil Carter Fine Art
4 years agoRobert Fylypowycz
3 years agoMark Bischak, Architect
3 years agores2architect
3 years agomillworkman
3 years agonhb22
3 years agolast modified: 3 years ago
Related Stories

DECORATING GUIDESAsk an Expert: How to Decorate a Long, Narrow Room
Distract attention away from an awkward room shape and create a pleasing design using these pro tips
Full Story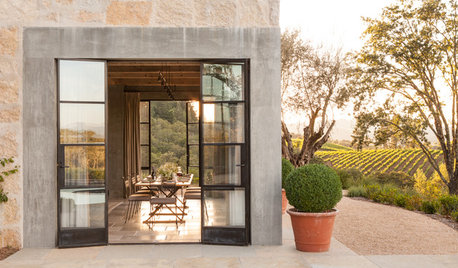
RUSTIC STYLEHouzz Tour: A California Country Home With a French Accent
A new house mixes modern touches with the timeless beauty of stone walls, rustic doors, old olive trees — and vineyards all around
Full Story
BEDROOMSBefore and After: French Country Master Suite Renovation
Sheila Rich helps couple reconfigure dark, dated rooms to welcome elegance, efficiency and relaxation
Full Story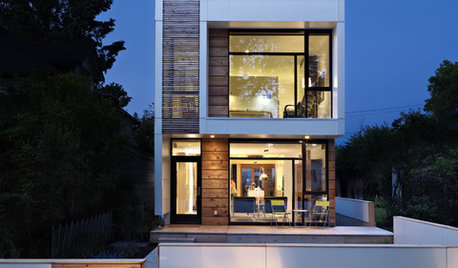
HOUZZ TOURSHouzz Tour: Wide-Open Views on a Narrow Canadian Lot
Expansive glass walls facing the street create openness, sun-filled rooms and closer relations with the neighbors
Full Story
DECORATING GUIDESDivide and Conquer: How to Furnish a Long, Narrow Room
Learn decorating and layout tricks to create intimacy, distinguish areas and work with scale in an alley of a room
Full Story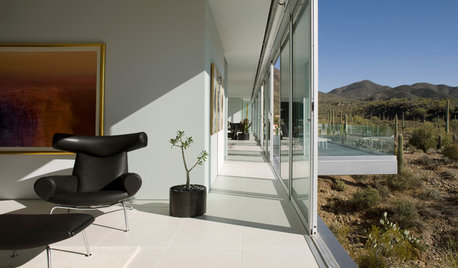
ARCHITECTUREDesign Workshop: Reasons to Love Narrow Homes
Get the skinny on how a superslim house footprint can work wonderfully for your site, budget and quality of life
Full Story
SMALL HOMESHouzz Tour: Thoughtful Design Works Its Magic in a Narrow London Home
Determination and small-space design maneuvers create a bright three-story home in London
Full Story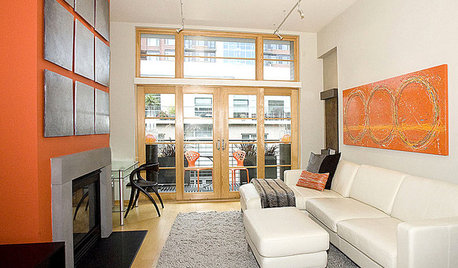
FURNITUREHow to Arrange Furniture in Long, Narrow Spaces
7 ways to arrange your living-room furniture to avoid that bowling-alley look
Full Story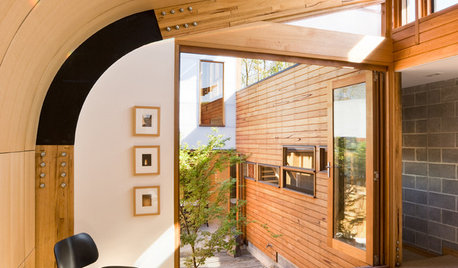
CONTEMPORARY HOMESHouzz Tour: A Sun-Soaked Solution for a Narrow Site
A high wall on one side and a sliver of land on the other allow ample space for a couple building their first home
Full Story
KITCHEN DESIGNKitchen of the Week: Galley Kitchen Is Long on Style
Victorian-era details and French-bistro inspiration create an elegant custom look in this narrow space
Full StoryMore Discussions






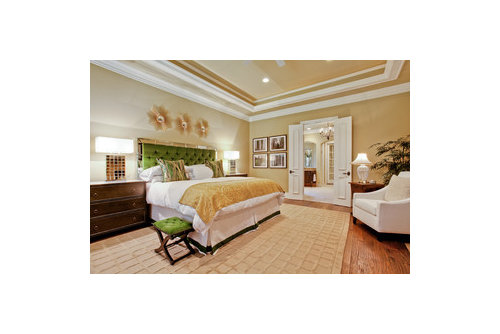
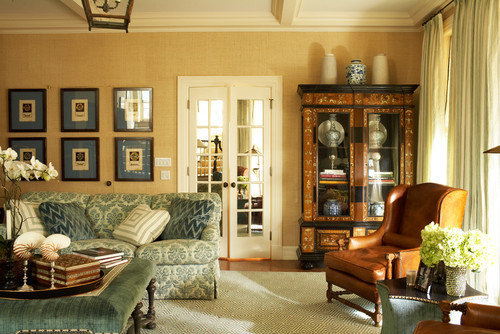
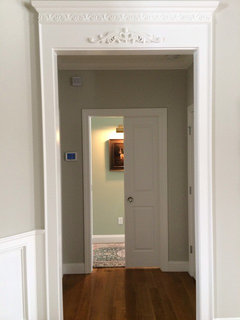
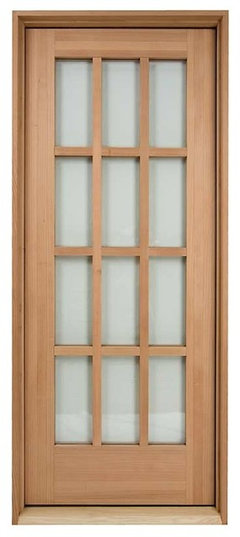

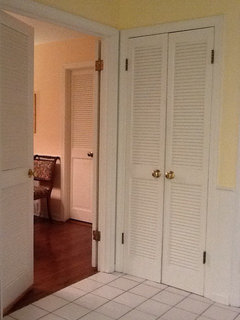
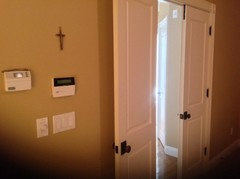
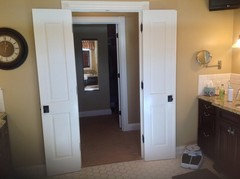



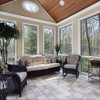
Annie Deighnaugh