Looking for a Farmhouse plan
rushmom3
16 years ago
Featured Answer
Sort by:Oldest
Comments (41)
solie
16 years agoshawneeks
16 years agoRelated Professionals
American Fork Architects & Building Designers · Plainfield Architects & Building Designers · Wauconda Architects & Building Designers · Lake Station Home Builders · Lodi Home Builders · Tustin Home Builders · Arkansas City General Contractors · Berkeley General Contractors · Fitchburg General Contractors · Green Bay General Contractors · Keene General Contractors · Lake Forest Park General Contractors · Palestine General Contractors · Roselle General Contractors · Seal Beach General Contractorsponydoc
16 years agoponydoc
16 years agolindybarts
16 years agorushmom3
16 years agoponydoc
16 years agomightyanvil
16 years agoponydoc
16 years agorushmom3
16 years agoponydoc
16 years agosolie
16 years agolyfia
16 years agomightyanvil
16 years agojessica07
16 years agoajpl
16 years agojohn_boylan
16 years agorushmom3
16 years agobooboo60
16 years agolyfia
16 years agoeventhecatisaboy
16 years agoeventhecatisaboy
16 years agojenanla
16 years agojohn_boylan
16 years agoponydoc
16 years agorushmom3
16 years agotinker_2006
16 years agoponydoc
16 years agomrfarmhouse
15 years agoponydoc
15 years agomarthaelena
15 years agomarjen
15 years agomommyjackson
15 years agogreyridge
15 years agoponydoc
15 years agohailefinn
15 years agoblueharvestmama
15 years agotinny
15 years agoPam Wedel
15 years agosehuttonand7
7 years ago
Related Stories
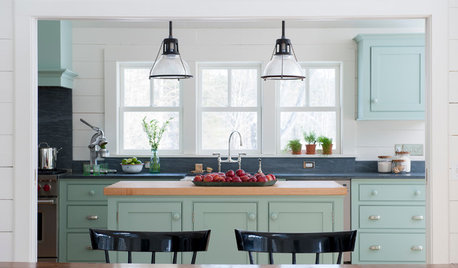
KITCHEN OF THE WEEKKitchen of the Week: Casual Farmhouse Looks, Pro-Style Amenities
Appliances worthy of a trained chef meet laid-back country charm in a Connecticut kitchen and pantry
Full Story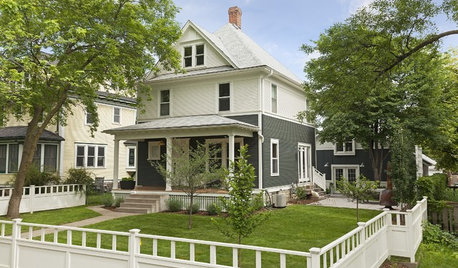
HOUZZ TOURSHouzz Tour: A Fresh Look for a Classic Minnesota Home
An architectural designer updates an urban farmhouse, mixing vintage details with an open layout made for modern living
Full Story
FARMHOUSESKitchen of the Week: Renovation Honors New England Farmhouse’s History
Homeowners and their designer embrace a historic kitchen’s quirks while creating a beautiful and functional cooking space
Full Story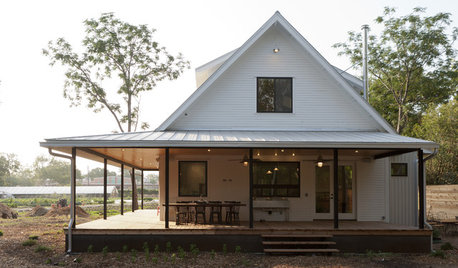
HOUZZ TOURSHouzz Tour: A New Texas Farmhouse Pulls a Neat Trick
Fresh from the drawing board, this home for organic farmers in Austin looks remodeled and expanded over time
Full Story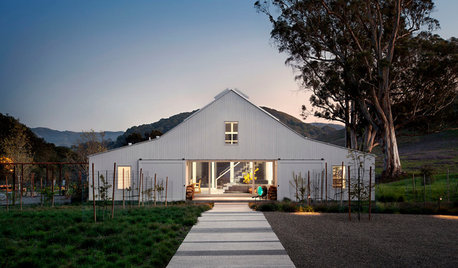
FARMHOUSESHouzz Tour: A Farmhouse in the Dell
Modern style and a barn look mix in a most unusual Sonoma County home
Full Story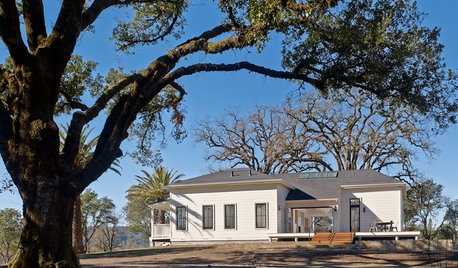
VACATION HOMESHouzz Tour: Reviving a Farmhouse in California’s Wine Country
A rickety 1800s home gets a more contemporary look and layout, becoming an ideal weekend retreat
Full Story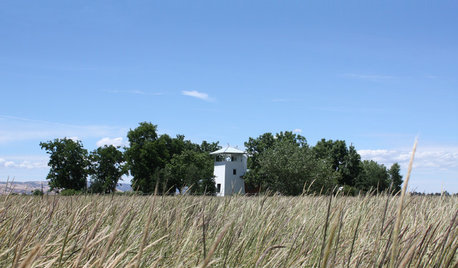
RUSTIC STYLE10 Wonderful Farmhouses
Tour some of our favorite farmhouse-style homes and see how to bring the look home
Full Story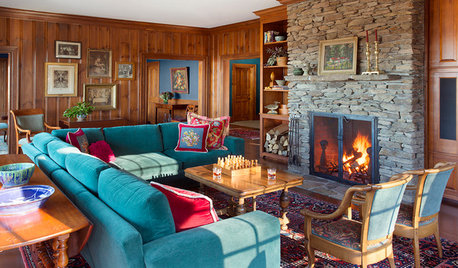
FARMHOUSESHouzz Tour: A Refined Rustic Look for a New Vermont Farmhouse
An interior designer creates a stylish mountain home for her family and friends
Full Story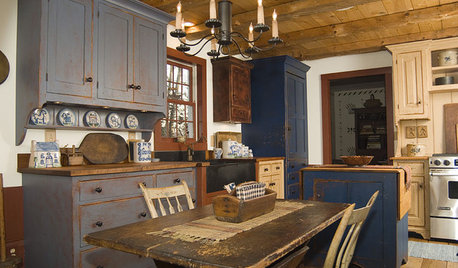
DECORATING STYLES10 Ways to Get the Modern Rustic Farmhouse Look
Warm and collected, modern rustic farmhouses brim with casual, lived-in charm
Full Story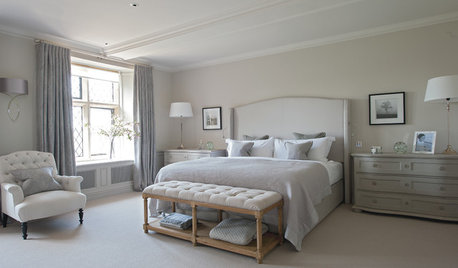
SHOP HOUZZShop Houzz: Create a European Farmhouse Look for the Bedroom and Bath
Channel this look with curves, tufted upholstery and pale neutrals
Full StorySponsored
Custom Craftsmanship & Construction Solutions in Franklin County
More Discussions






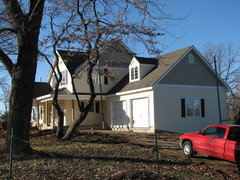

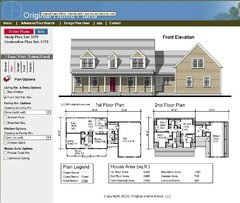

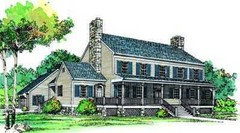

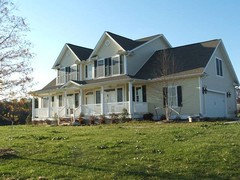
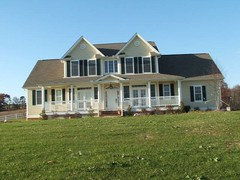





293summer