Begging for help with floorplan
Thewitchdoctor
10 years ago
Related Stories

EDIBLE GARDENSGarden BFFs? Why Your Vegetables Are Begging for Companion Plants
Foster friendships among plants for protection from pests, pollination support and color camaraderie
Full Story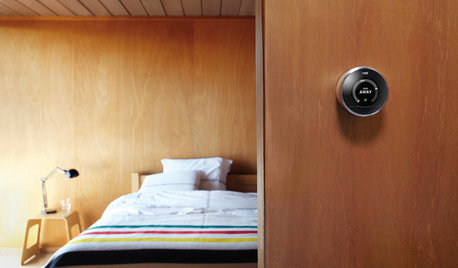
ACCESSORIESEveryday Home Must-Haves Beg for a Makeover
The Nest's much-improved take on the thermostat has us pondering reinventions of other necessities around the house
Full Story
BATHROOM WORKBOOKStandard Fixture Dimensions and Measurements for a Primary Bath
Create a luxe bathroom that functions well with these key measurements and layout tips
Full Story
ARCHITECTUREHouse-Hunting Help: If You Could Pick Your Home Style ...
Love an open layout? Steer clear of Victorians. Hate stairs? Sidle up to a ranch. Whatever home you're looking for, this guide can help
Full Story
PETSHow to Help Your Dog Be a Good Neighbor
Good fences certainly help, but be sure to introduce your pup to the neighbors and check in from time to time
Full Story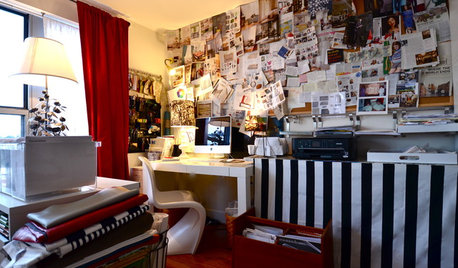
ORGANIZINGHelp for Whittling Down the Photo Pile
Consider these 6 points your personal pare-down assistant, making organizing your photo collection easier
Full Story
DECORATING GUIDESThe Most Helpful Furniture Piece You May Ever Own
Use it as a table, a seat, a display space, a footrest ... and indoors or out. Meet the ever-versatile Chinese garden stool
Full Story
REMODELING GUIDESWisdom to Help Your Relationship Survive a Remodel
Spend less time patching up partnerships and more time spackling and sanding with this insight from a Houzz remodeling survey
Full Story
DECLUTTERINGDownsizing Help: How to Get Rid of Your Extra Stuff
Sell, consign, donate? We walk you through the options so you can sail through scaling down
Full Story
WORKING WITH PROS3 Reasons You Might Want a Designer's Help
See how a designer can turn your decorating and remodeling visions into reality, and how to collaborate best for a positive experience
Full Story





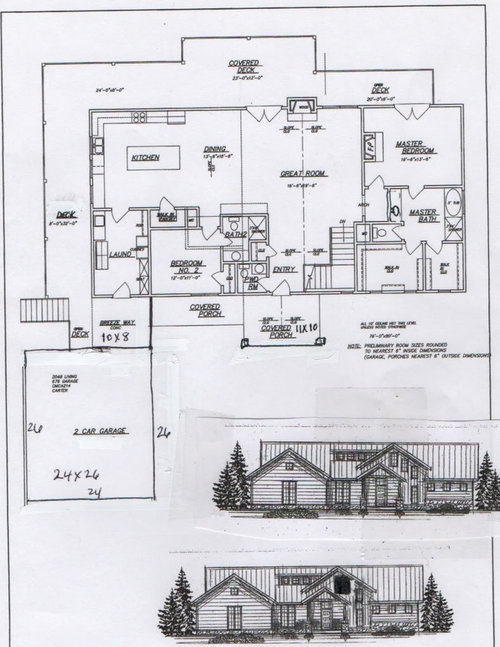
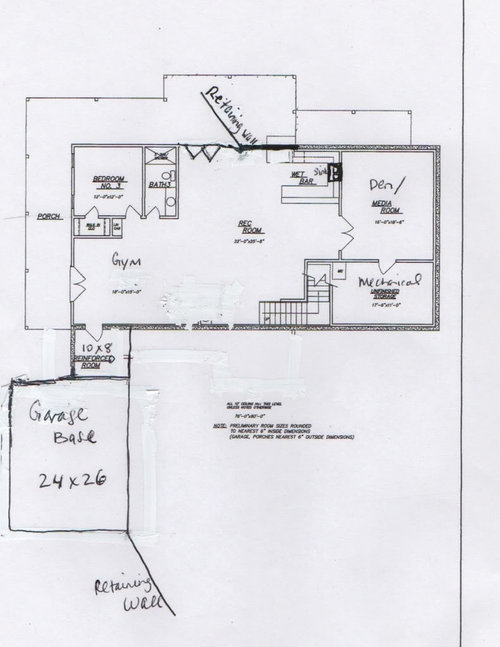
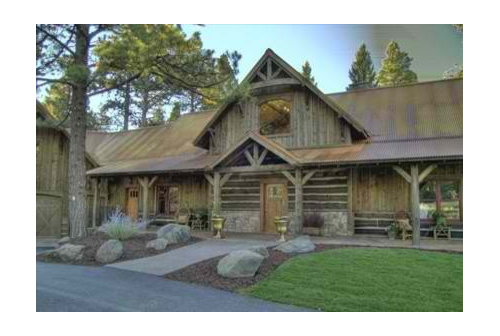





mrspete
ThewitchdoctorOriginal Author
Related Professionals
Shady Hills Design-Build Firms · Broadlands Home Builders · Fargo Home Builders · Jurupa Valley Home Builders · Lake Worth Home Builders · Orange City Home Builders · Saint Petersburg Home Builders · Valencia Home Builders · Bon Air General Contractors · Eatontown General Contractors · Los Lunas General Contractors · New Carrollton General Contractors · Plano General Contractors · Seal Beach General Contractors · Waldorf General Contractorslittlebug5
ThewitchdoctorOriginal Author
LawPaw
Iowacommute