Can this house be saved?
autumnh
10 years ago
Related Stories
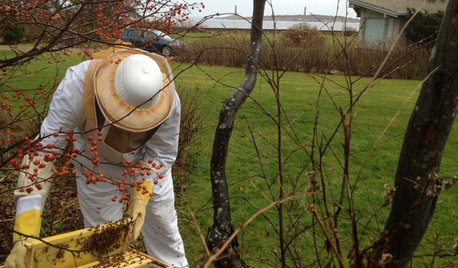
LIFEYou Said It: ‘You Can Help Save the Bees’ and More Houzz Quotables
Design advice, inspiration and observations that struck a chord this week
Full Story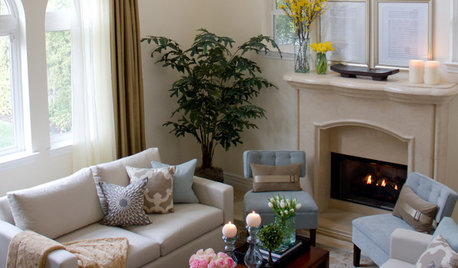
SELLING YOUR HOUSESave Money on Home Staging and Still Sell Faster
Spend only where it matters on home staging to keep money in your pocket and buyers lined up
Full Story
SMALL HOMESCan You Live a Full Life in 220 Square Feet?
Adjusting mind-sets along with furniture may be the key to happiness for tiny-home dwellers
Full Story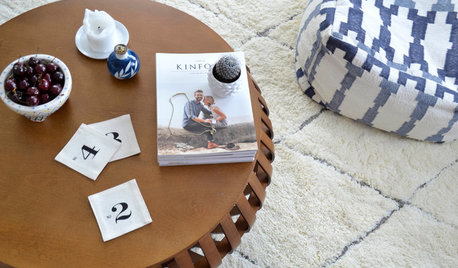
LIFEThe Polite House: How Can I Kindly Get Party Guests to Use Coasters?
Here’s how to handle the age-old entertaining conundrum to protect your furniture — and friendships
Full Story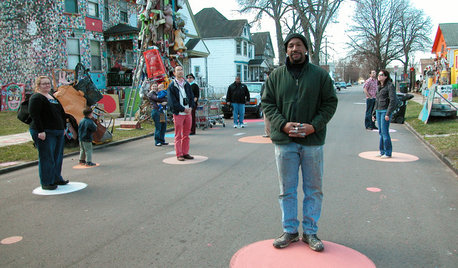
FUN HOUZZDecorated Houses Help Save a Detroit Neighborhood
Art's a start for an inner-city community working to stave off urban blight and kindle a renaissance
Full Story
PETS5 Finishes Pets and Kids Can’t Destroy — and 5 to Avoid
Save your sanity and your decorating budget by choosing materials and surfaces that can stand up to abuse
Full Story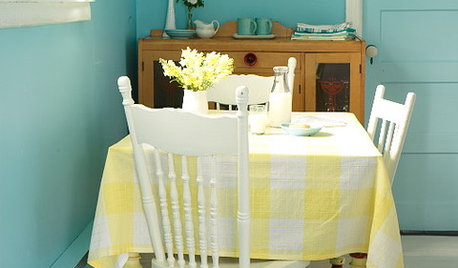
BOLD COLORBold Color: Yes You Can!
Get ideas for lots of vibrant color around the house from 5 fearless designers and homeowners
Full Story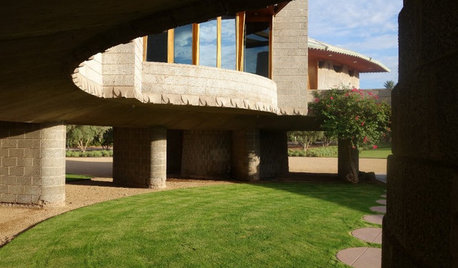
FRANK LLOYD WRIGHTStep Inside a Frank Lloyd Wright House Saved From Demolition
The historic Phoenix property is now part of the architect’s school at Taliesin, where it will be used as a design lab
Full Story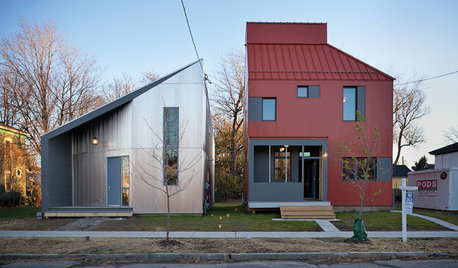
ARCHITECTUREEnergy-Saving Ideas From 3 Affordable Green-Built Houses
Get lessons in budget-friendly green building from design competition winners in New York state
Full Story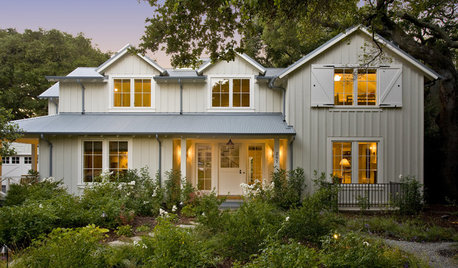
LANDSCAPE DESIGNWater-Saving Landscaping Ideas for Traditional Homes
Who says you need a lawn and roses in front of your traditional house? Try some of these drought-tolerant beauties instead
Full Story





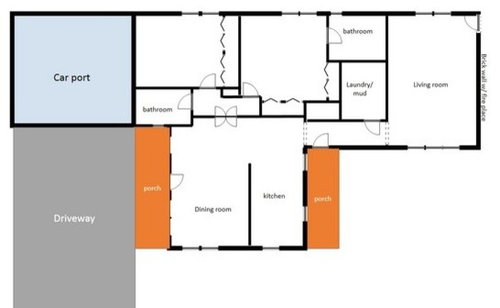




niteshadepromises
mrspete
Related Professionals
Ken Caryl Architects & Building Designers · Palmer Architects & Building Designers · Accokeek Home Builders · Arcata Home Builders · Converse Home Builders · Dinuba Home Builders · Walker Mill Home Builders · Berkeley General Contractors · Conneaut General Contractors · Dunedin General Contractors · Hagerstown General Contractors · Jackson General Contractors · McPherson General Contractors · Mount Vernon General Contractors · Wolf Trap General ContractorsFori
Beth Parsons
MrsBarlow
ineffablespace