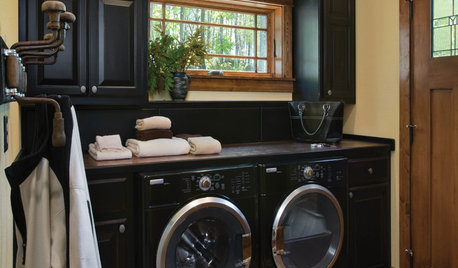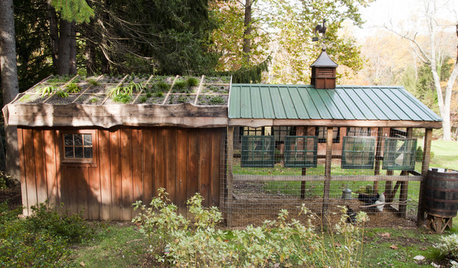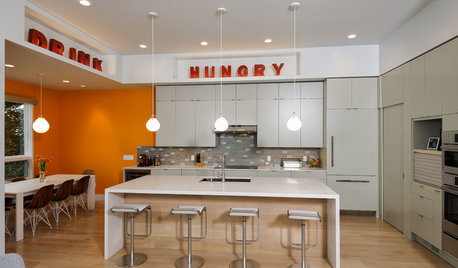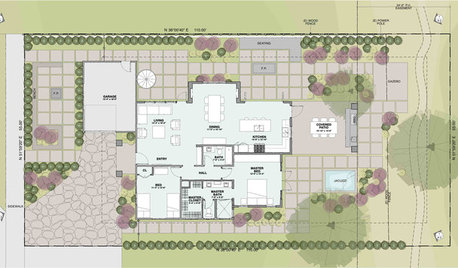Uploading floorplans in sketchup
JenBL
10 years ago
Featured Answer
Comments (17)
ZGAnderson
10 years agolive_wire_oak
10 years agoRelated Professionals
Clive Architects & Building Designers · San Angelo Architects & Building Designers · Puyallup Home Builders · Waimalu Home Builders · De Luz General Contractors · La Marque General Contractors · Mineral Wells General Contractors · Noblesville General Contractors · Reisterstown General Contractors · Riverdale General Contractors · Sauk Village General Contractors · Signal Hill General Contractors · Summit General Contractors · Tyler General Contractors · Avocado Heights General ContractorsJenBL
10 years agonepool
10 years agoNaf_Naf
10 years agocaben15
10 years agoJenBL
10 years agoZGAnderson
10 years agorenovator8
10 years agodavejayme
10 years agonepool
10 years agoOverlook Terrace
2 years agoLindsday Brandon
2 years agoD&W Homes
2 years agoLH CO/FL
2 years agoLindsday Brandon
2 years ago
Related Stories

LAUNDRY ROOMSTop 10 Trending Laundry Room Ideas on Houzz
Of all the laundry room photos uploaded to Houzz so far in 2016, these are the most popular. See why
Full Story
SMALL KITCHENSHouzz Call: Show Us Your 100-Square-Foot Kitchen
Upload photos of your small space and tell us how you’ve handled storage, function, layout and more
Full Story
FARM YOUR YARDHouzz Call: Show Us Your One-of-a-Kind Chicken Coops
Do you have a fun or stylish backyard shelter for your feathered friends? Post your pictures and stories in the Comments!
Full Story
LIFETell Us: What Made You Fall for Your Kitchen?
Show the heart of your home some love for Valentine’s Day
Full Story
HOUZZ CALLShow Us the Best Kitchen in the Land
The Hardworking Home: We want to see why the kitchen is the heart of the home
Full Story
WORKING WITH AN ARCHITECTWho Needs 3D Design? 5 Reasons You Do
Whether you're remodeling or building new, 3D renderings can help you save money and get exactly what you want on your home project
Full Story
DESIGN PRACTICEDesign Practice: How to Pick the Right Drawing Software
Learn about 2D and 3D drawing tools, including pros, cons and pricing — and what to do if you’re on the fence
Full Story
REMODELING GUIDESHow to Read a Floor Plan
If a floor plan's myriad lines and arcs have you seeing spots, this easy-to-understand guide is right up your alley
Full Story
ARCHITECTUREThe ABCs of CAD
Computers help architects produce countless renderings and shorten lead times. But still there's one big thing CAD can't do
Full Story
KITCHEN PANTRIES80 Pretty and Practical Kitchen Pantries
This collection of kitchen pantries covers a wide range of sizes, styles and budgets
Full Story







LH CO/FL