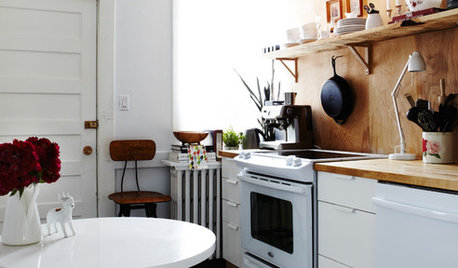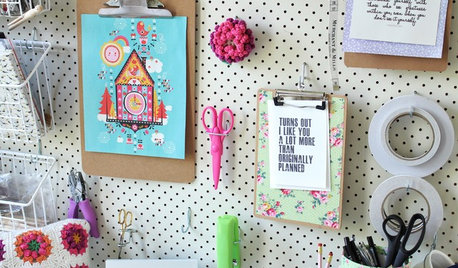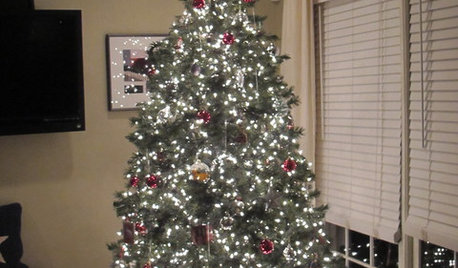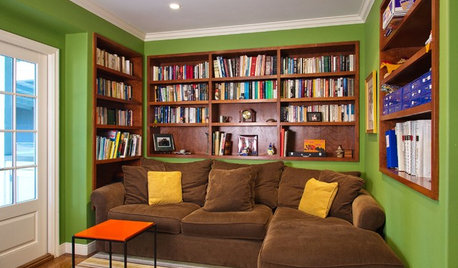Frustrated
Missy Benton
12 years ago
Related Stories

DECORATING GUIDESSecrets to Shopping Craigslist
Frustrated with your results nabbing Craigslist treasures? This hard-earned wisdom will help you bring that perfect piece home
Full Story
REMODELING GUIDESConstruction Timelines: What to Know Before You Build
Learn the details of building schedules to lessen frustration, help your project go smoothly and prevent delays
Full Story
LIVING ROOMSA Living Room Miracle With $1,000 and a Little Help From Houzzers
Frustrated with competing focal points, Kimberlee Dray took her dilemma to the people and got her problem solved
Full Story
CRAFTS20 Ways to Organize Your Craft Space
Tired of looking for a needle in a haystack? Giving tools and supplies a proper place steps up productivity and cuts down on frustration
Full Story
CHRISTMASHow to Light Your Christmas Tree Like a Pro
Give yourself frustration-free tree lighting this year — the trick is clever cord management
Full Story
REMODELING GUIDESContractor Tips: Advice for Laundry Room Design
Thinking ahead when installing or moving a washer and dryer can prevent frustration and damage down the road
Full Story
INSIDE HOUZZDecorating Trends: A New Houzz Survey Shows What Homeowners Want
Is the TV gaining or losing ground? Are women or men trendier? Find out and learn more about people’s decorating plans right here
Full Story
KITCHEN DESIGNGuest Picks: Silliness in the Kitchen
20 ways to crack a smile while cooking up something seriously delicious
Full Story
REMODELING GUIDESWisdom to Help Your Relationship Survive a Remodel
Spend less time patching up partnerships and more time spackling and sanding with this insight from a Houzz remodeling survey
Full Story
GREAT HOME PROJECTSPower to the People: Outlets Right Where You Want Them
No more crawling and craning. With outlets in furniture, drawers and cabinets, access to power has never been easier
Full Story









renovator8
Missy BentonOriginal Author
Related Professionals
Portsmouth Architects & Building Designers · Providence Architects & Building Designers · Seguin Home Builders · Lomita Home Builders · Eagan General Contractors · Four Corners General Contractors · Alhambra General Contractors · Henderson General Contractors · Lakewood Park General Contractors · Meadville General Contractors · Mililani Town General Contractors · New Milford General Contractors · Norristown General Contractors · North Lauderdale General Contractors · Rock Island General Contractorsrenovator8
mydreamhome
Missy BentonOriginal Author
User
renovator8
Missy BentonOriginal Author
mydreamhome