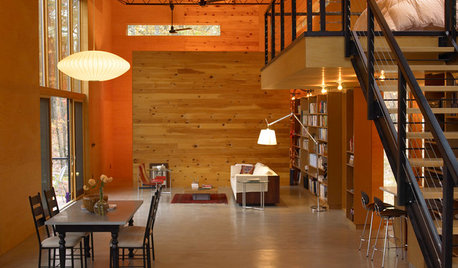2x4 or 2x6 for insulation
tedesco24
13 years ago
Featured Answer
Sort by:Oldest
Comments (14)
Epiarch Designs
13 years agodavid_cary
13 years agoRelated Professionals
South Hill Home Builders · Tustin Home Builders · Valley Stream Home Builders · Kingsburg Home Builders · Four Corners General Contractors · Centereach General Contractors · Champaign General Contractors · Fredonia General Contractors · Hanford General Contractors · Mililani Town General Contractors · Monroe General Contractors · Muskogee General Contractors · Overlea General Contractors · Redan General Contractors · Joppatowne General Contractorsworthy
13 years agodavid_cary
13 years agocs6000
13 years agoEpiarch Designs
13 years agoworthy
13 years agobrickeyee
13 years agobrickeyee
13 years agobdpeck-charlotte
13 years agopowertoolpatriot
13 years agolryan
13 years agotinycastles
13 years ago
Related Stories

GREEN BUILDINGInsulation Basics: Heat, R-Value and the Building Envelope
Learn how heat moves through a home and the materials that can stop it, to make sure your insulation is as effective as you think
Full Story
REMODELING GUIDESCool Your House (and Costs) With the Right Insulation
Insulation offers one of the best paybacks on your investment in your house. Here are some types to discuss with your contractor
Full Story
MATERIALSInsulation Basics: What to Know About Spray Foam
Learn what exactly spray foam is, the pros and cons of using it and why you shouldn’t mess around with installation
Full Story
WINDOW TREATMENTSEasy Green: 9 Low-Cost Ways to Insulate Windows and Doors
Block drafts to boost both warmth and energy savings with these inexpensive but effective insulating strategies
Full Story
GREEN BUILDINGEcofriendly Cool: Insulate With Wool, Cork, Old Denim and More
Learn about the pros and cons of healthier alternatives to fiberglass and foam, and when to consider an insulation switch
Full Story
KNOW YOUR HOUSEKnow Your House: The Basics of Insulated Concrete Form Construction
Get peace and quiet inside and energy efficiency all around with this heavy-duty alternative to wood-frame construction
Full Story
GREEN BUILDINGInsulation Basics: Designing for Temperature Extremes in Any Season
Stay comfy during unpredictable weather — and prevent unexpected bills — by efficiently insulating and shading your home
Full Story
GREEN BUILDINGInsulation Basics: Natural and Recycled Materials
Consider sheep’s wool, denim, cork, cellulose and more for an ecofriendly insulation choice
Full Story
EVENTS6 Top Design Events: Sept. 2-23, 2011
Get out and get inspired! See what's on the Houzz list of things to see and do this month
Full Story0

ARCHITECTUREHouzz Tour: High Efficiency for a Modern Riverside Cabin
With an insulating green roof, savvy material use and a smart design, this home in the woods wastes not in a beautiful way
Full Story









sue36