mock up of interior trim
ajpl
16 years ago
Related Stories
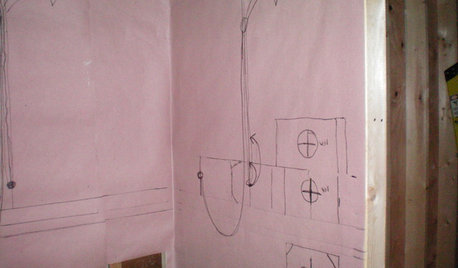
REMODELING GUIDESMust-See Mock-ups for Your Remodel
Avoid 'oops' and 'oh, no' with real-life tryouts of any design elements in question
Full Story
REMODELING GUIDESHow to Size Interior Trim for a Finished Look
There's an art to striking an appealing balance of sizes for baseboards, crown moldings and other millwork. An architect shares his secrets
Full Story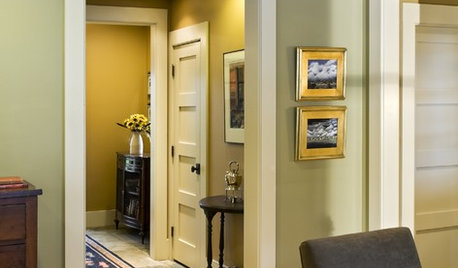
REMODELING GUIDESArchitect's Toolbox — Trim Wraps Up Style for Rooms
Dynamic 'ribbons' of trim work wonders to provide that important finishing touch and set off your room's architecture
Full Story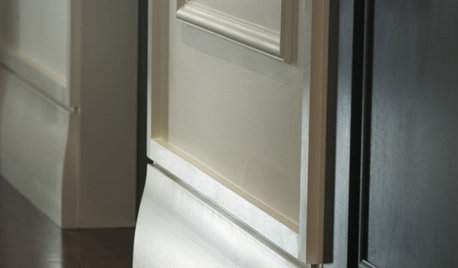
TRIMInterior Trim: 8 Must-Know Elements
Softening transitions and creating a finished look, interior trim for walls, windows and doors comes in many more options than you may know
Full Story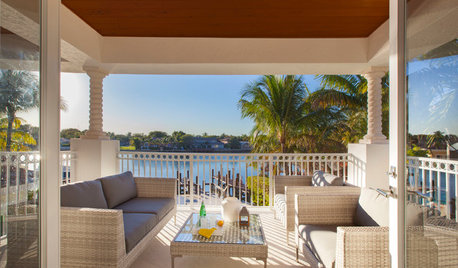
CONTEMPORARY HOMESHouzz Tour: Warming Up in Fort Lauderdale
How do you make a palatial-style home cozier more intimate? With organic touches, a soft color palette and resized trim
Full Story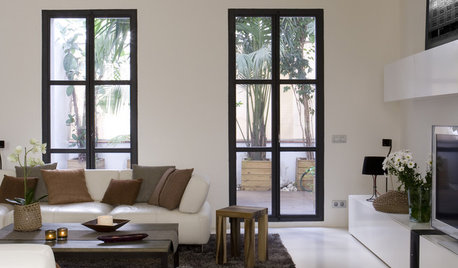
COLORWake Up Your Woodwork With Black
Strike a dramatic note with black window frames, shelves, stairs and more, making features stand out or blend in
Full Story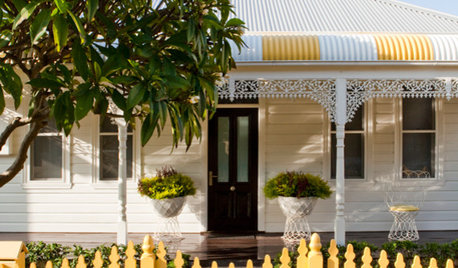
DECORATING GUIDESLighten Up — or Brighten Up — With Yellow
You can use this versatile color to create a buttery backdrop, add a zesty accent or make a bold design statement
Full Story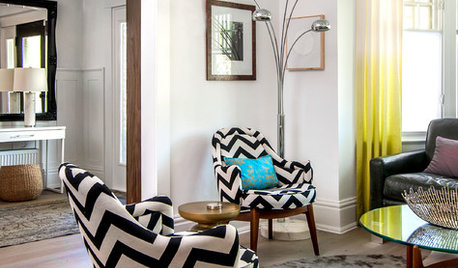
HOUZZ TOURSHouzz Tour: Mixing It Up in a Century-Old Edwardian
Different eras, patterns and textures mingle beautifully in a Canadian interior designer's home and 'design lab'
Full Story
DECORATING GUIDESExpert Talk: Designers Open Up About Closet Doors
Closet doors are often an afterthought, but these pros show how they can enrich a home's interior design
Full Story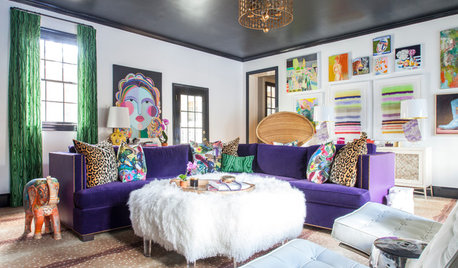
DECORATING GUIDESRoom of the Day: A Family Room That’s Up to the Challenge
An invitation to do a makeover inspires an interior designer to revitalize her family room with bold colors and prints
Full Story





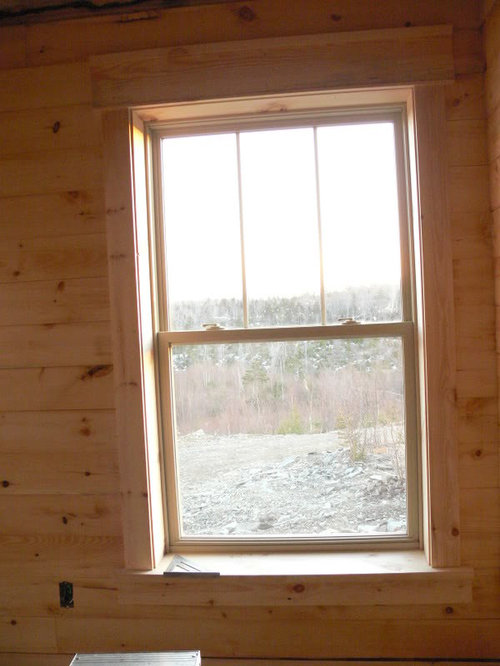




mightyanvil
tdog_1973
Related Professionals
Fort Lewis Architects & Building Designers · Universal City Architects & Building Designers · Shady Hills Design-Build Firms · Suamico Design-Build Firms · Kingsburg Home Builders · Four Corners General Contractors · Bel Air General Contractors · Bell General Contractors · Buena Park General Contractors · ‘Ewa Beach General Contractors · Jefferson Valley-Yorktown General Contractors · Los Lunas General Contractors · Middletown General Contractors · Niles General Contractors · Woodland General ContractorsajplOriginal Author
mightyanvil
honda03
Flash
mightyanvil
Flash
Flash
chapnc
bungeeii
allison0704
ajplOriginal Author
allison0704
bungeeii
ajplOriginal Author
jaymielo
allison0704
ajplOriginal Author
allison0704
jaymielo
ajplOriginal Author
Happykate
allison0704