Donald Gardner plan Whitney??
miranda6690
14 years ago
Related Stories
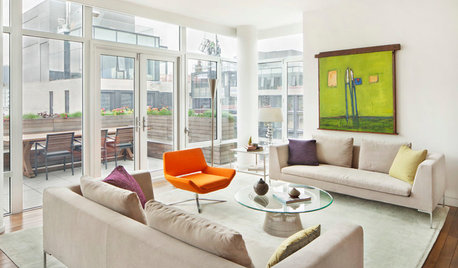
CONTEMPORARY HOMESHouzz Tour: Manhattan Penthouse Is High on Style
Blackened steel, glass, teak and a color-shifting staircase make this home a contemporary feast for the eyes
Full Story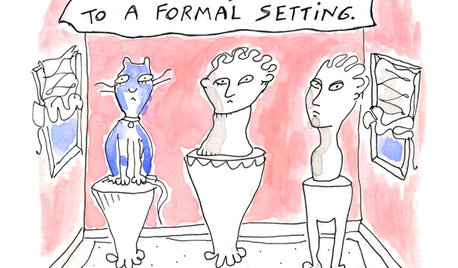
MOST POPULAR7 Ways Cats Help You Decorate
Furry felines add to our decor in so many ways. These just scratch the surface
Full Story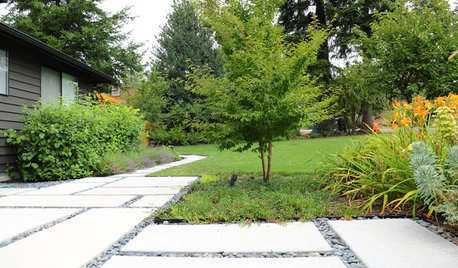
ARBOR DAY10 Trees Landscape Designers Love
In honor of Arbor Day, consider adding a beautiful and beneficial tree species favored by designers around the country
Full Story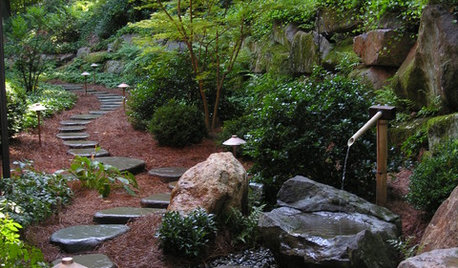
GARDENING GUIDESLowly Mulch Makes Magic in the Garden
Find out why you should be mulching your garden beds and what material is right for your site
Full Story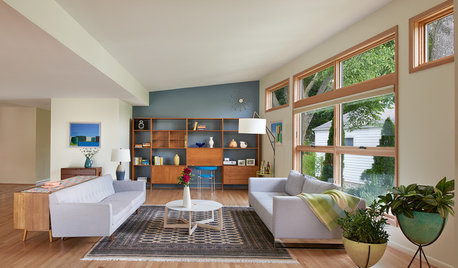
DECORATING GUIDES21 Top Design Ideas From This Week’s Stories
We scoured through our articles from the past week to bring you some of the best tips and tricks for your next project
Full Story









plh71
miranda6690Original Author
Related Professionals
Honolulu Design-Build Firms · Arlington Home Builders · Syracuse Home Builders · Waimalu Home Builders · West Whittier-Los Nietos Home Builders · Bell General Contractors · Chowchilla General Contractors · De Pere General Contractors · Geneva General Contractors · Holly Hill General Contractors · Mineral Wells General Contractors · Mountain View General Contractors · New Bern General Contractors · San Marcos General Contractors · Summit General Contractorshollieplus2
miranda6690Original Author
hollieplus2
bgirlies
sanctuarygirl
missbp
hollieplus2
jana3343
kjs78333
hollieplus2
jana3343
sanctuarygirl
blang
patamy
sanctuarygirl
sanctuarygirl
sarkfollower