New Plan With Combined Mudroom/Foyer
b_valancy
10 years ago
Featured Answer
Sort by:Oldest
Comments (16)
b_valancy
10 years agodekeoboe
10 years agoRelated Professionals
Oakley Architects & Building Designers · Yeadon Architects & Building Designers · Ives Estates Home Builders · Saint Peters Home Builders · Buenaventura Lakes Home Builders · Bell General Contractors · Brighton General Contractors · Decatur General Contractors · Del Aire General Contractors · Fort Pierce General Contractors · Grand Junction General Contractors · Nashua General Contractors · Seabrook General Contractors · Summit General Contractors · Westminster General ContractorsDLM2000-GW
10 years agob_valancy
10 years agomaggiepie11
10 years agob_valancy
10 years agodyno
10 years agolittlebug5
10 years agolittlebug5
10 years agob_valancy
10 years agomaggiepie11
10 years agoannkh_nd
10 years agob_valancy
10 years agolittlebug5
10 years agoLove stone homes
3 years ago
Related Stories

DECORATING GUIDESHow to Combine Area Rugs in an Open Floor Plan
Carpets can artfully define spaces and distinguish functions in a wide-open room — if you know how to avoid the dreaded clash
Full Story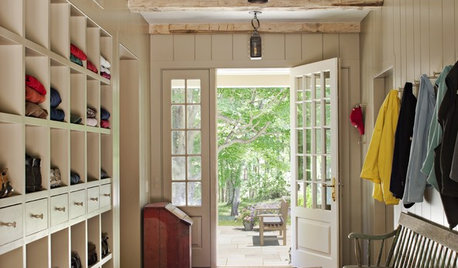
FARMHOUSESNew This Week: 5 Farmhouse-Style Entryways We Want to Come Home To
Raw materials and a sense of calm make these farmhouse- and cottage-style foyers both practical and inviting
Full Story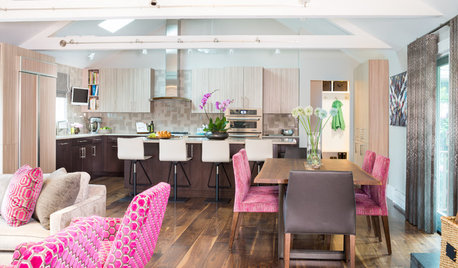
KITCHEN DESIGNLightened-Up Midcentury Kitchen Goes With the Flow
A ranch’s kitchen, dining area and living room are combined in one beautifully unified space, while a mudroom solves a clutter problem
Full Story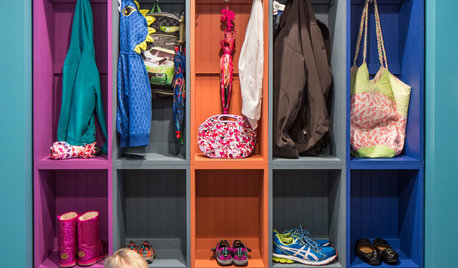
ENTRYWAYSTransition Zone: How to Create a Mudroom
Save your sanity by planning a well-organized area that draws the line between inside and out
Full Story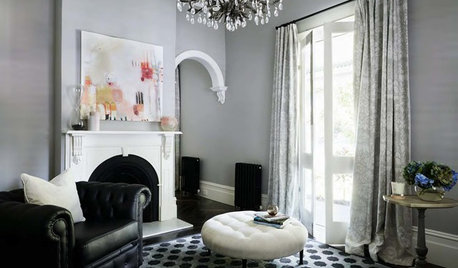
TRADITIONAL HOMESHouzz Tour: Historic Home Combines Elegance and Comfort
The restoration of an 1880s clapboard home preserves classic features while adding contemporary function and style
Full Story
REMODELING GUIDESRenovation Ideas: Playing With a Colonial’s Floor Plan
Make small changes or go for a total redo to make your colonial work better for the way you live
Full Story
CONTEMPORARY HOMESHouzz Tour: Sonoma Home Maximizes Space With a Clever and Flexible Plan
A second house on a lot integrates with its downtown neighborhood and makes the most of its location and views
Full Story
REMODELING GUIDESLive the High Life With Upside-Down Floor Plans
A couple of Minnesota homes highlight the benefits of reverse floor plans
Full Story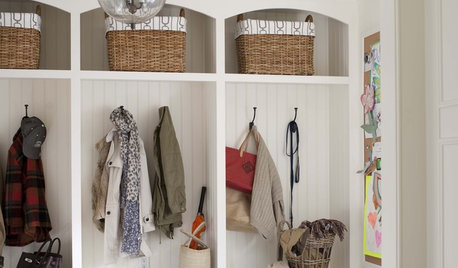
LAUNDRY ROOMSHouzzers Say: Entryway, Mudroom and Laundry Room Wish List
We take our hats off to your suggestions for staying organized, showing pets some love and stopping dirt at the door
Full Story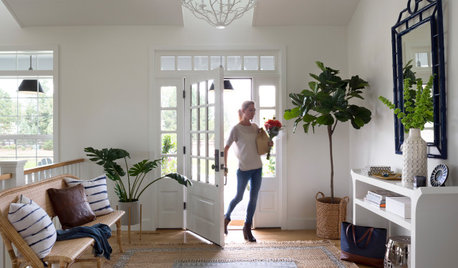
HOUSEKEEPING7-Day Plan: Get a Spotless, Beautifully Organized Entry Hall
Take your entry from scuffed up to spiffed up — restoring total cleanliness and order in just a week
Full Story





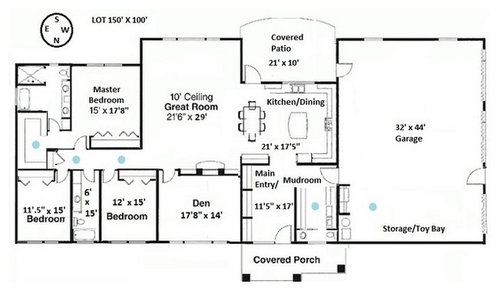


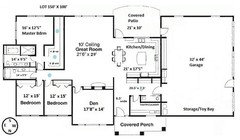




mrsrachel