Let's try again--floorplan feedback please!
okpokesfan
12 years ago
Related Stories

HOME OFFICESQuiet, Please! How to Cut Noise Pollution at Home
Leaf blowers, trucks or noisy neighbors driving you berserk? These sound-reduction strategies can help you hush things up
Full Story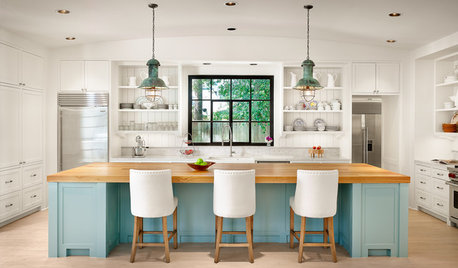
MOST POPULARHouzz TV: Let’s Go Island Hopping
Sit back and enjoy a little design daydreaming: 89 kitchen islands, with at least one for every style
Full Story
GREEN BUILDINGLet’s Clear Up Some Confusion About Solar Panels
Different panel types do different things. If you want solar energy for your home, get the basics here first
Full Story
REMODELING GUIDES11 Reasons to Love Wall-to-Wall Carpeting Again
Is it time to kick the hard stuff? Your feet, wallet and downstairs neighbors may be nodding
Full Story
ARCHITECTUREOpen Plan Not Your Thing? Try ‘Broken Plan’
This modern spin on open-plan living offers greater privacy while retaining a sense of flow
Full Story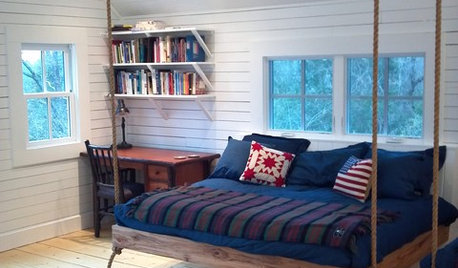
DECORATING GUIDESHemp, Hemp, Hooray! This Superplant May Be Legal Again in the USA
Hemp products are durable, sustainable, antibacterial and much more. Will the plant finally get the status it’s due in the States?
Full Story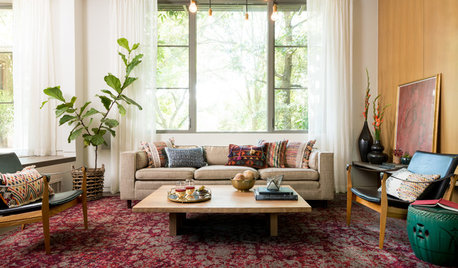
DECORATING GUIDES5 Decor Trends to Try — and 5 to Rethink
Some style trends are worth jumping onboard. Others you may want to let fade from your memory
Full Story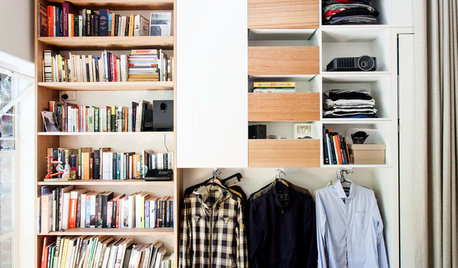
LIFELate Again? Eliminate the Things Holding You Up in the Morning
If you find yourself constantly running late for appointments, work and get-togethers, these tips could help
Full Story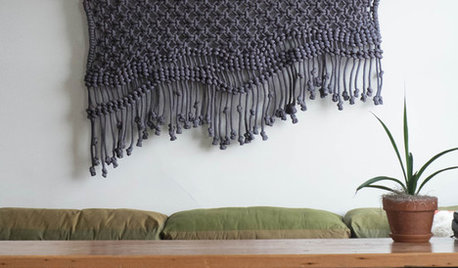
DECORATING GUIDESKnot Again! Macrame Is Back
It's happened. A craft that typified 1970s style (the owls, the spider plants!) is back, but better
Full Story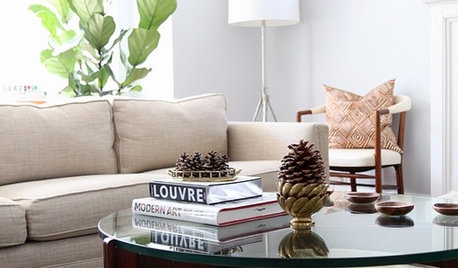
BUDGET DECORATING12 Ways to Make Your Home Feel New Again
Treat your furniture, walls, floors and countertops to some TLC, to give them a just-bought look for a fraction of the cost
Full StoryMore Discussions






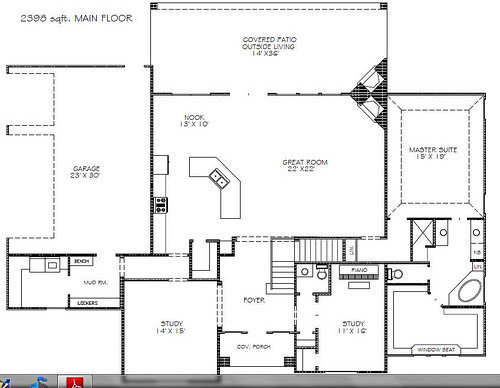



renovator8
dyno
Related Professionals
Bull Run Architects & Building Designers · Lansdale Architects & Building Designers · Ammon Home Builders · Riverbank Home Builders · Browns Mills General Contractors · Easley General Contractors · Exeter General Contractors · Havelock General Contractors · Las Cruces General Contractors · Livermore General Contractors · Muskogee General Contractors · Renton General Contractors · Riverdale General Contractors · Rocky Point General Contractors · University Park General ContractorsokpokesfanOriginal Author
bethohio3
okpokesfanOriginal Author
aa62579
okpokesfanOriginal Author
Alex House
bethohio3
okpokesfanOriginal Author
kirkhall
gbsim1
bethohio3
okpokesfanOriginal Author