Considering a new plan -- far from a final idea
mrspete
11 years ago
Related Stories
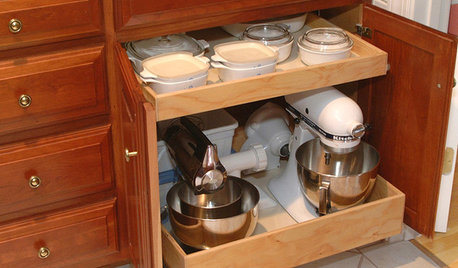
KITCHEN APPLIANCESConsidering a New Kitchen Gadget? Read This First
Save money, time and space by learning to separate the helpers from the hassles
Full Story
REMODELING GUIDES10 Features That May Be Missing From Your Plan
Pay attention to the details on these items to get exactly what you want while staying within budget
Full Story
KITCHEN ISLANDSWhat to Consider With an Extra-Long Kitchen Island
More prep, seating and storage space? Check. But you’ll need to factor in traffic flow, seams and more when designing a long island
Full Story
REMODELING GUIDESWhat to Consider Before Starting Construction
Reduce building hassles by learning how to vet general contractors and compare bids
Full Story
REMODELING GUIDESConsidering a Fixer-Upper? 15 Questions to Ask First
Learn about the hidden costs and treasures of older homes to avoid budget surprises and accidentally tossing valuable features
Full Story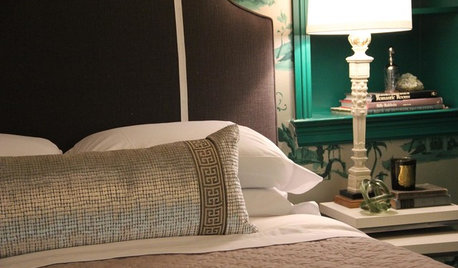
HOME INNOVATIONSConsidering Renting to Vacationers? Read This First
More people are redesigning their homes for the short-term-rental boom. Here are 3 examples — and what to consider before joining in
Full Story
MOVINGHome-Buying Checklist: 20 Things to Consider Beyond the Inspection
Quality of life is just as important as construction quality. Learn what to look for at open houses to ensure comfort in your new home
Full Story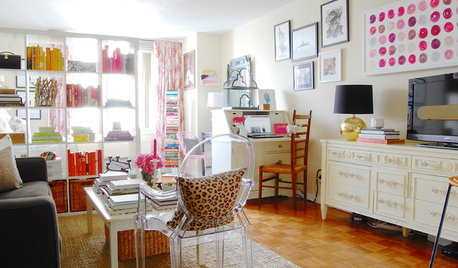
LIFEHave the Kids Left Home? 16 Things to Consider
‘An empty nest is not an empty heart’ and other wisdom for when the household changes
Full Story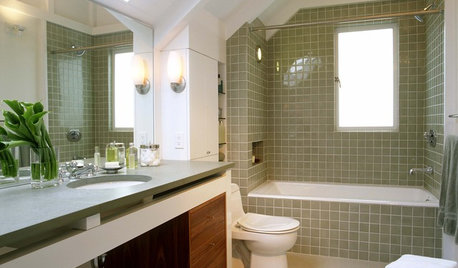
BATHROOM DESIGN12 Things to Consider for Your Bathroom Remodel
Maybe a tub doesn’t float your boat, but having no threshold is a no-brainer. These points to ponder will help you plan
Full Story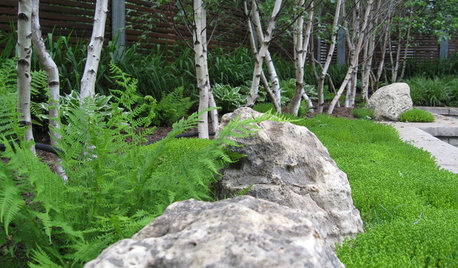
LANDSCAPE DESIGNFor Garden Drama, Consider the Lowly Boulder
A boulder can be a thing of beauty in the landscape. Here are 10 ways to display them to full effect
Full StoryMore Discussions






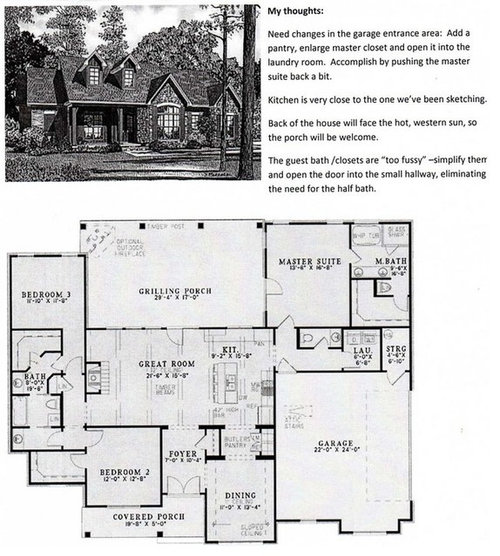



Naf_Naf
virgilcarter
Related Professionals
Ann Arbor Architects & Building Designers · Clayton Architects & Building Designers · Four Corners Architects & Building Designers · Taylors Architects & Building Designers · Broadlands Home Builders · Conroe Home Builders · Delano Home Builders · South Sioux City Home Builders · Claremont General Contractors · Cottage Grove General Contractors · Lake Forest Park General Contractors · Newington General Contractors · San Marcos General Contractors · Springboro General Contractors · Watertown General Contractorslittlebug5
mrspeteOriginal Author
littlebug5
palimpsest
Eyegirlie
Houseofsticks
mrspeteOriginal Author
Naf_Naf
lavender_lass
mrspeteOriginal Author
Naf_Naf
Annie Deighnaugh
renovator8
renovator8
renovator8
renovator8
Annie Deighnaugh
virgilcarter
cottagewithroses
Naf_Naf
mrspeteOriginal Author
mrspeteOriginal Author
mrspeteOriginal Author
dekeoboe
mrspeteOriginal Author
Naf_Naf
mrspeteOriginal Author
kirkhall
ILoveRed
mrspeteOriginal Author
kirkhall