Budgeting the Efficient Home: Where's the Best Payout?
Lyns06
12 years ago
Related Stories
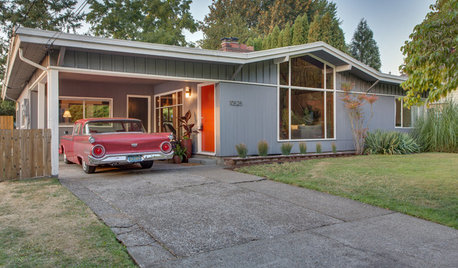
RANCH HOMESHouzz Tour: Budget Remodel for a Midcentury Oregon Rancho
With help from friends, an interior designer and her husband refresh an efficient, timeless home in Portland for $15,000
Full Story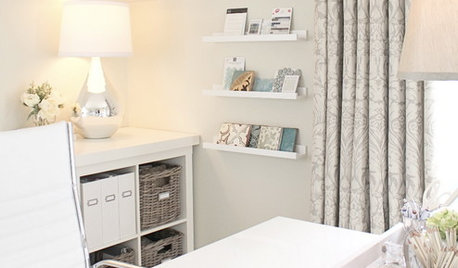
BUDGET DECORATINGBudget Decorator: 10 Tips for a Stylish and Personal Home Office
Fashion an efficient and beautiful workspace on the cheap with these industrious ideas
Full Story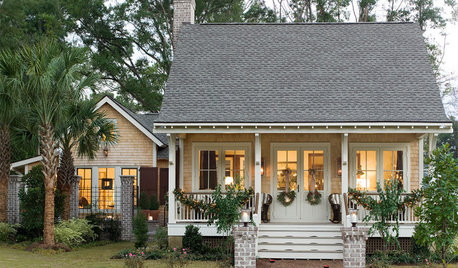
DECORATING GUIDESMake Your Fixer-Upper Fabulous on a Budget
So many makeover projects, so little time and money. Here's where to focus your home improvement efforts for the best results
Full Story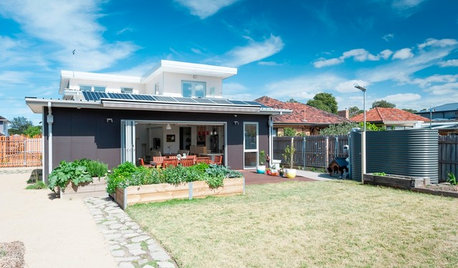
GREEN BUILDINGHouzz Tour: An Energy-Efficient Home for 3 Generations
This Australian house takes sustainability and accessibility to a new level
Full Story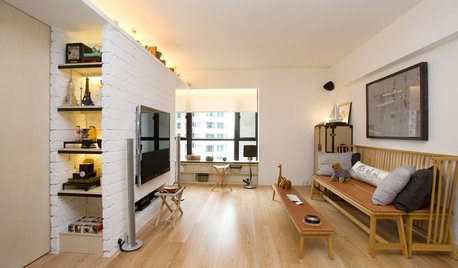
HOUZZ TOURSHouzz Tour: Airplane Efficiency for a Minimalist Hong Kong Flat
Stowaway snack carts, sliding doors, window desks — this tiny modern Chinese apartment is big on small-space design savvy
Full Story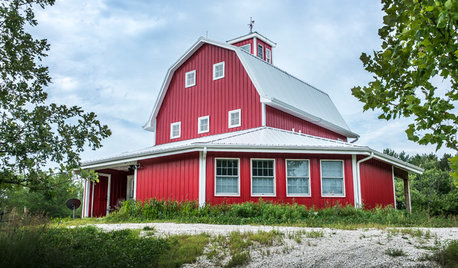
BARN HOMESHouzz Tour: An Energy-Efficient Barn Graces the Nebraska Landscape
Passive-house technologies and a rain-harvesting and greywater system conserve natural resources in this weekend country home
Full Story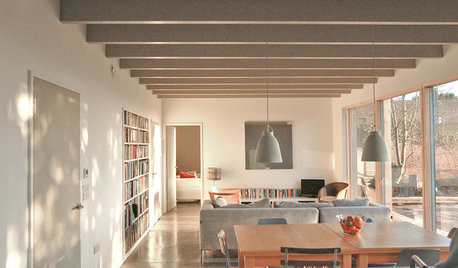
MODERN STYLEHouzz Tour: Hilltop Home With a View to Energy Efficiency
A contemporary light-filled English home makes the most of its location
Full Story
MOST POPULARBudget Decorator: Shop Your Home for a New Look
Redecorate without spending a cent by casting a creative eye on the showroom called home
Full Story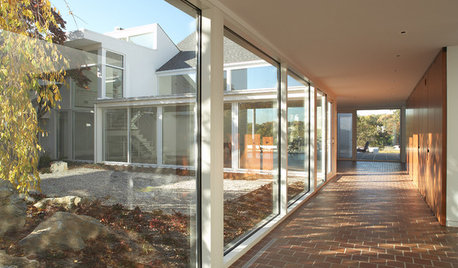
GREAT HOME PROJECTSUpdate Your Windows for Good Looks, Efficiency and a Better View
Great home project: Replace your windows for enhanced style and function. Learn the types, materials and relative costs here
Full Story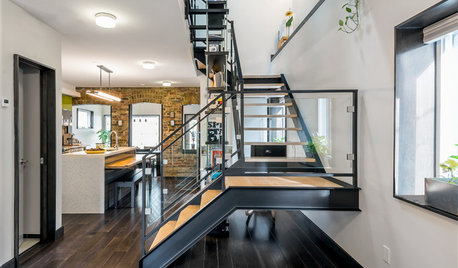
MODERN HOMESMy Houzz: Modern Exposure and Energy Efficiency in Toronto
A Canadian architect transforms an outdated bungalow into a thoroughly modern family home
Full StorySponsored
Professional Remodelers in Franklin County Specializing Kitchen & Bath
More Discussions








Lyns06Original Author
Lyns06Original Author
Related Professionals
Arvada Architects & Building Designers · Rantoul Home Builders · Rossmoor Home Builders · Santa Cruz Home Builders · Alhambra General Contractors · Annandale General Contractors · Buena Park General Contractors · Clarksville General Contractors · Country Club Hills General Contractors · Rohnert Park General Contractors · Summit General Contractors · West Mifflin General Contractors · Winfield General Contractors · Palm River-Clair Mel General Contractors · Security-Widefield General ContractorsEpiarch Designs
westiegirl
brickeyee
joyce_6333
Epiarch Designs
Epiarch Designs
Marianne Thompson_Stratton
robin0919
Epiarch Designs
david_cary
worthy
westiegirl
Epiarch Designs
keeth
SpringtimeHomes
Lyns06Original Author
westiegirl
david_cary
Alex House
Epiarch Designs
Lyns06Original Author
Epiarch Designs
westiegirl
Lyns06Original Author
westiegirl
Brad Edwards
Brad Edwards
energy_rater_la
Lyns06Original Author
Epiarch Designs
westiegirl
westiegirl
Brad Edwards
dejongdreamhouse
SpringtimeHomes
Lyns06Original Author
Lyns06Original Author
Alex House
SpringtimeHomes
Brad Edwards
stinkytiger
jamiecrok
david_cary
DickRNH
Epiarch Designs
dekeoboe
DickRNH
dekeoboe