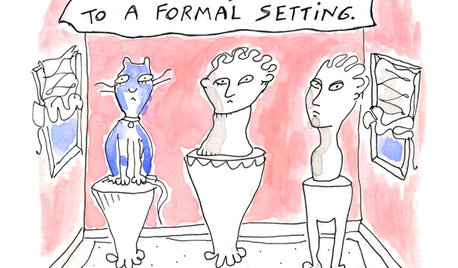Frank Betz, James Fahy, Don Gardner or House Designer plan
newhome4us
13 years ago
Related Stories

MOST POPULAR7 Ways Cats Help You Decorate
Furry felines add to our decor in so many ways. These just scratch the surface
Full Storywe have 4 house plans that we are debating. We would like to narrow it down to 2 before going to builder.
Frank Betz: Allenbrook
Donald Gardner: Carinthia
James Fahy: 10-2785-2A06-185
House Designer plan: La Meilleure Vie
any thoughts...or has anyone built any of these




newhome4usOriginal Author
joyce_6333
Related Professionals
Makakilo City Architects & Building Designers · Memphis Architects & Building Designers · Oak Hills Design-Build Firms · Pacific Grove Design-Build Firms · Suamico Design-Build Firms · University Park Home Builders · Chula Vista Home Builders · Bowling Green General Contractors · Clinton General Contractors · Galveston General Contractors · Green Bay General Contractors · Los Lunas General Contractors · North Highlands General Contractors · Toledo General Contractors · Security-Widefield General ContractorsUser
newhome4usOriginal Author
sanctuarygirl
User
aa62579
newhome4usOriginal Author
aa62579
newhome4usOriginal Author
aa62579
newhome4usOriginal Author