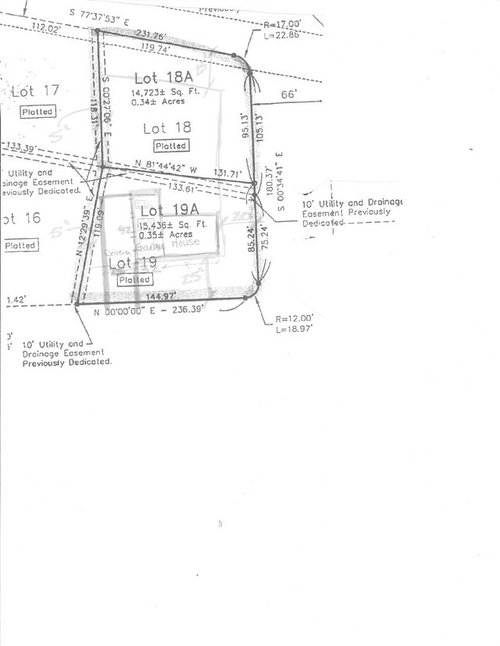Please help--can't get house to fit on lot
dreambuilder
11 years ago
Related Stories

LIFEDecluttering — How to Get the Help You Need
Don't worry if you can't shed stuff and organize alone; help is at your disposal
Full Story
STUDIOS AND WORKSHOPSYour Space Can Help You Get Down to Work. Here's How
Feed your creativity and reduce distractions with the right work surfaces, the right chair, and a good balance of sights and sounds
Full Story
DECLUTTERINGDownsizing Help: How to Get Rid of Your Extra Stuff
Sell, consign, donate? We walk you through the options so you can sail through scaling down
Full Story
KITCHEN DESIGNTrending Now: 25 Kitchen Photos Houzzers Can’t Get Enough Of
Use the kitchens that have been added to the most ideabooks in the last few months to inspire your dream project
Full Story
LIFEThe Polite House: How Can I Kindly Get Party Guests to Use Coasters?
Here’s how to handle the age-old entertaining conundrum to protect your furniture — and friendships
Full Story
ORGANIZINGGet the Organizing Help You Need (Finally!)
Imagine having your closet whipped into shape by someone else. That’s the power of working with a pro
Full Story
DECLUTTERINGDownsizing Help: Choosing What Furniture to Leave Behind
What to take, what to buy, how to make your favorite furniture fit ... get some answers from a homeowner who scaled way down
Full Story
MOST POPULAR9 Real Ways You Can Help After a House Fire
Suggestions from someone who lost her home to fire — and experienced the staggering generosity of community
Full Story
LIFEYou Said It: ‘Put It Back’ If It Won’t Help Your House, and More Wisdom
Highlights from the week include stopping clutter from getting past the door, fall planting ideas and a grandfather’s gift of love
Full StoryMore Discussions









virgilcarter
virgilcarter
Related Professionals
Schiller Park Architects & Building Designers · Glenn Heights Home Builders · Jurupa Valley Home Builders · South Sioux City Home Builders · Superior Home Builders · Winchester Center Home Builders · Arlington General Contractors · Halfway General Contractors · Hermitage General Contractors · Jackson General Contractors · Mount Laurel General Contractors · New Bern General Contractors · Redding General Contractors · Seal Beach General Contractors · Sun Prairie General ContractorsdreambuilderOriginal Author
virgilcarter
Naf_Naf
bus_driver
dreambuilderOriginal Author
virgilcarter
dreambuilderOriginal Author
lazy_gardens
mrspete
bus_driver
cottagewithroses