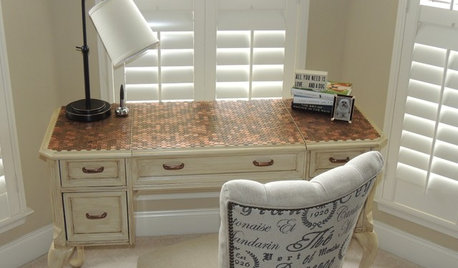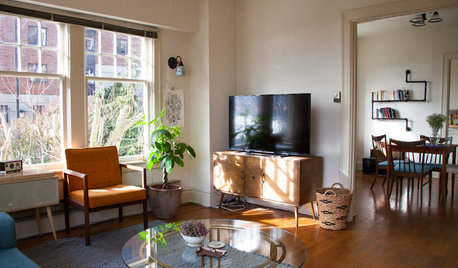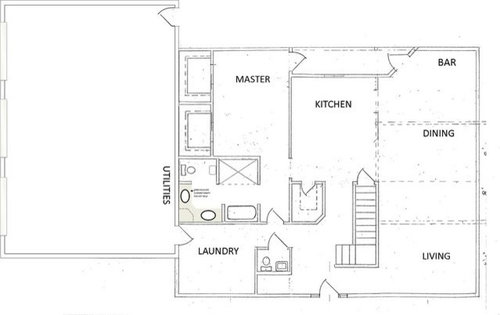Floor plan thoughts???
Lori Wagerman_Walker
11 years ago
Related Stories

CRAFTSMAN DESIGNHouzz Tour: Thoughtful Renovation Suits Home's Craftsman Neighborhood
A reconfigured floor plan opens up the downstairs in this Atlanta house, while a new second story adds a private oasis
Full Story
SMALL HOMESHouzz Tour: Thoughtful Design Works Its Magic in a Narrow London Home
Determination and small-space design maneuvers create a bright three-story home in London
Full Story
KITCHEN DESIGNNew This Week: 4 Kitchen Design Ideas You Might Not Have Thought Of
A table on wheels? Exterior siding on interior walls? Consider these unique ideas and more from projects recently uploaded to Houzz
Full Story
HOUZZ TOURSMy Houzz: Thoughtful Updates to an Outdated 1900s Home
Handmade art and DIY touches bring a modern touch to a classic Boston-area home
Full Story
DIY PROJECTSReinvent It: Penny for Your Thoughts on This Antiqued Table?
Let's take it from the top. Make over a routine table with pennies and antiquing for a unique new look
Full Story
KITCHEN DESIGNHow to Choose the Right Depth for Your Kitchen Sink
Avoid an achy back, a sore neck and messy countertops with a sink depth that works for you
Full Story
CONTEMPORARY HOMESMy Houzz: Living Simply and Thoughtfully in Northern California
Togetherness and an earth-friendly home are high priorities for a Palo Alto family
Full Story
HOUZZ TOURSMy Houzz: Thoughtful, Eclectic Style for a Sunny Seattle Apartment
Creative couple builds their first home together piece by piece in a sun-filled rental
Full Story
REMODELING GUIDESHow to Read a Floor Plan
If a floor plan's myriad lines and arcs have you seeing spots, this easy-to-understand guide is right up your alley
Full Story
REMODELING GUIDESLive the High Life With Upside-Down Floor Plans
A couple of Minnesota homes highlight the benefits of reverse floor plans
Full Story









Lori Wagerman_WalkerOriginal Author
dpusa
Related Professionals
Plainfield Architects & Building Designers · Aspen Hill Design-Build Firms · Oak Grove Design-Build Firms · Terryville Home Builders · Warrensville Heights Home Builders · West Whittier-Los Nietos Home Builders · Parkway Home Builders · The Crossings General Contractors · DeKalb General Contractors · Forest Grove General Contractors · Jericho General Contractors · Kemp Mill General Contractors · Pacifica General Contractors · Tuckahoe General Contractors · University City General Contractorsvirgilcarter
Lori Wagerman_WalkerOriginal Author
Lori Wagerman_WalkerOriginal Author
Lori Wagerman_WalkerOriginal Author
kirkhall
Lori Wagerman_WalkerOriginal Author
Lori Wagerman_WalkerOriginal Author
kirkhall
Lori Wagerman_WalkerOriginal Author
dekeoboe
daisyblue
kirkhall
Lori Wagerman_WalkerOriginal Author
Lori Wagerman_WalkerOriginal Author
dekeoboe
kirkhall
Lori Wagerman_WalkerOriginal Author
renovator8
Robin
Lori Wagerman_WalkerOriginal Author
Lori Wagerman_WalkerOriginal Author
renovator8
galore2112
Lori Wagerman_WalkerOriginal Author
renovator8
littlebug5
Lori Wagerman_WalkerOriginal Author
ontariomom
Lori Wagerman_WalkerOriginal Author
Lori Wagerman_WalkerOriginal Author
live_wire_oak
Lori Wagerman_WalkerOriginal Author
Lori Wagerman_WalkerOriginal Author