Morton Home / Pole Building Home / Barndominium
m5askqu5
10 years ago
Featured Answer
Sort by:Oldest
Comments (7)
m5askqu5
10 years agoRelated Professionals
Dania Beach Architects & Building Designers · Wauconda Architects & Building Designers · Ashtabula General Contractors · Burlington General Contractors · Franklin General Contractors · Geneva General Contractors · Goldenrod General Contractors · Jackson General Contractors · Maple Heights General Contractors · Nashua General Contractors · Parsons General Contractors · Troy General Contractors · Waianae General Contractors · Waipahu General Contractors · West Whittier-Los Nietos General ContractorsUser
10 years agom5askqu5
10 years agom5askqu5
10 years agodawnk82
10 years agoAmy Smith
7 years ago
Related Stories
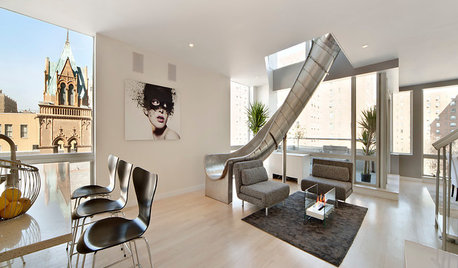
FUN HOUZZCreate the Ultimate Fun House with Chutes, Ladders and Fire Poles Too
A collection of indoor slides and crazy staircases is sure to bring out the kid in you
Full Story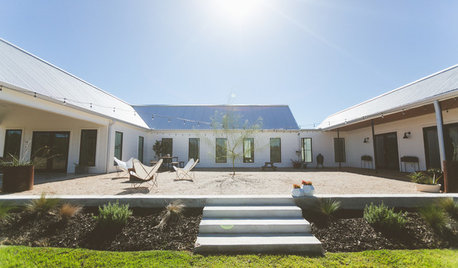
HOUZZ TOURSMy Houzz: Couple Build Their Dream Modern-Farmhouse-Style Home
A Texas interior designer and her family combine reclaimed wood, polished concrete, built-ins and vintage pieces in their new house
Full Story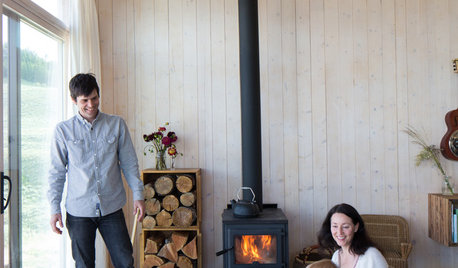
HOUZZ TOURSHouzz Tour: Family Builds Off the Grid Near the Cascade Mountains
Homeowners carefully construct a weekend home on 20 acres in remote northeast Washington
Full Story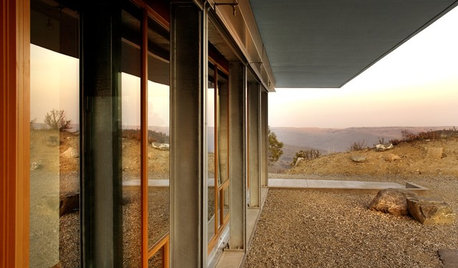
GREEN BUILDINGOff the Grid: Siting and Building to Conserve Energy
Look to low-tech solutions for big energy savings when you’re constructing a home
Full Story
ARCHITECTUREHow to Artfully Build a House on a Hillside
Let your site's slope inspire your home's design, rather than fight it
Full Story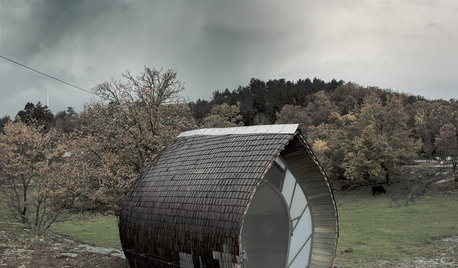
HOUZZ TOURSHouzz Tour: A Rare Tiny-Home Specimen in Sweden
With a reptilian skin and unusual architecture, this small home focuses on nature and simple living
Full Story
MOST POPULARHouzz Tour: Going Off the Grid in 140 Square Feet
WIth $40,000 and a vision of living more simply, a California designer builds her ‘forever’ home — a tiny house on wheels
Full Story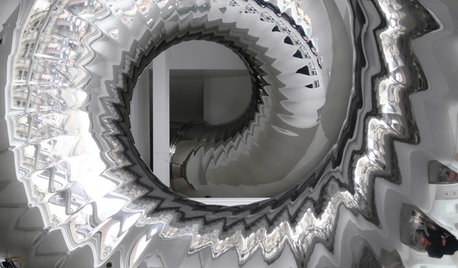
ARCHITECTUREDesign Surprises Amaze in an Eye-Popping Manhattan Penthouse
Mathematics meets fun in a most unusual 7,000-square-foot space topping a landmark New York City building
Full Story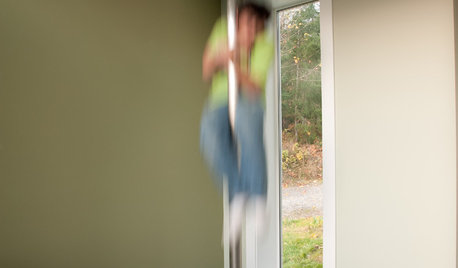
HOUZZ TOURSHouzz Tour: An Observatory Tops Off a Modern Home
Fantastic views even without a telescope, plus a fun surprise, star in this sustainable design for a Washington state family
Full Story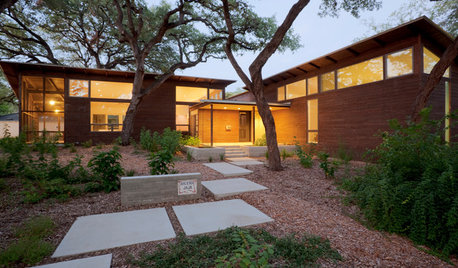
GREEN BUILDINGMeet a High-Tech Home That Monitors Itself
Energy vampires have nowhere to hide in this LEED Platinum home, as energy efficient as it is architecturally beautiful
Full Story





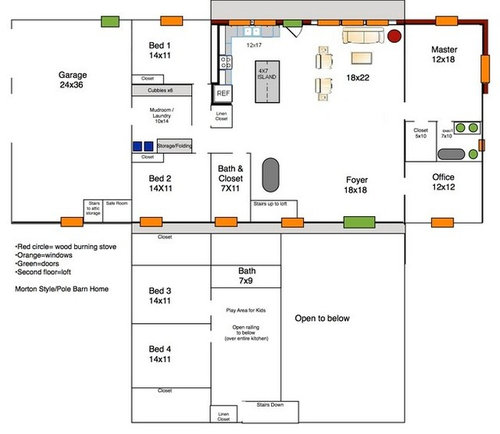
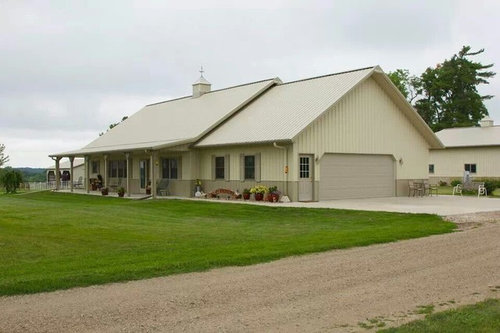





chicagoans