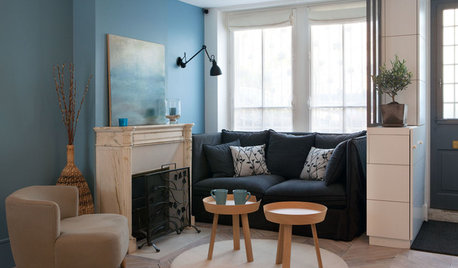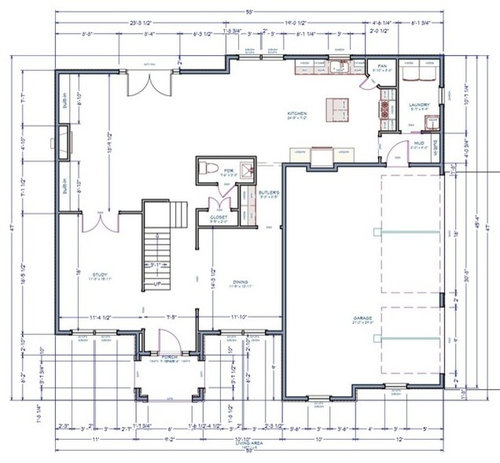A little floor plan advice
ELSdeuce
10 years ago
Related Stories

REMODELING GUIDESContractor Tips: Advice for Laundry Room Design
Thinking ahead when installing or moving a washer and dryer can prevent frustration and damage down the road
Full Story
LIFEGet the Family to Pitch In: A Mom’s Advice on Chores
Foster teamwork and a sense of ownership about housekeeping to lighten your load and even boost togetherness
Full Story
HEALTHY HOMEHow to Childproof Your Home: Expert Advice
Safety strategies, Part 1: Get the lowdown from the pros on which areas of the home need locks, lids, gates and more
Full Story
BATHROOM DESIGNDreaming of a Spa Tub at Home? Read This Pro Advice First
Before you float away on visions of jets and bubbles and the steamiest water around, consider these very real spa tub issues
Full Story
DECORATING GUIDES10 Design Tips Learned From the Worst Advice Ever
If these Houzzers’ tales don’t bolster the courage of your design convictions, nothing will
Full Story
KITCHEN DESIGNSmart Investments in Kitchen Cabinetry — a Realtor's Advice
Get expert info on what cabinet features are worth the money, for both you and potential buyers of your home
Full Story
TASTEMAKERSBook to Know: Design Advice in Greg Natale’s ‘The Tailored Interior’
The interior designer shares the 9 steps he uses to create cohesive, pleasing rooms
Full Story
Straight-Up Advice for Corner Spaces
Neglected corners in the home waste valuable space. Here's how to put those overlooked spots to good use
Full Story
LIFE‘A Little Bold Color Goes a Long Way’ and Other Houzz Quotables
Home projects, advice and even a tour of a castle captured our attention this week
Full Story
THE ART OF ARCHITECTURESound Advice for Designing a Home Music Studio
How to unleash your inner guitar hero without antagonizing the neighbors
Full Story








ELSdeuceOriginal Author
ccintx
Related Professionals
Holtsville Architects & Building Designers · Lafayette Architects & Building Designers · Memphis Architects & Building Designers · Palos Verdes Estates Architects & Building Designers · Rocky Point Architects & Building Designers · Lincolnia Home Builders · Fargo Home Builders · New Bern General Contractors · The Crossings General Contractors · Citrus Heights General Contractors · Cumberland General Contractors · Galveston General Contractors · Green Bay General Contractors · North Lauderdale General Contractors · Wolf Trap General Contractorsmrspete
nightowlrn
Annie Deighnaugh
User
User
ELSdeuceOriginal Author
User
ELSdeuceOriginal Author
Annie Deighnaugh
nightowlrn
Naf_Naf
ELSdeuceOriginal Author
Annie Deighnaugh
mrspete
zone4newby
Naf_Naf
LawPaw