Please help with order of things
mommyto4boys
10 years ago
Related Stories

HOME OFFICESQuiet, Please! How to Cut Noise Pollution at Home
Leaf blowers, trucks or noisy neighbors driving you berserk? These sound-reduction strategies can help you hush things up
Full Story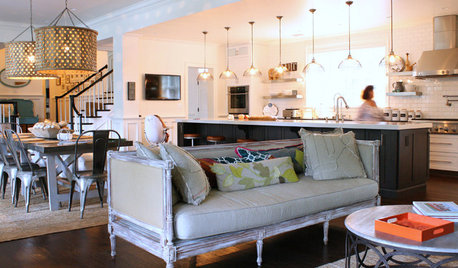
HOUZZ TOURSMy Houzz: Home Full of Boys Achieves Order and Inspiration
A 3-month overhaul produces an organized and inviting space fit for this Florida family of 9
Full Story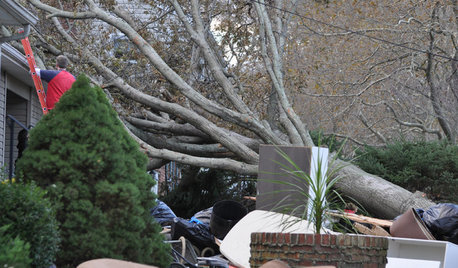
DISASTER PREP & RECOVERY7 Ways to Help Someone Hit by a Hurricane
The best things you can do in the wake of devastation are sometimes the most surprising
Full Story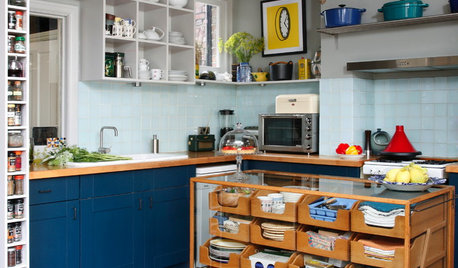
DECORATING GUIDESHow to Bring Order to Your Delightfully Eclectic Room
You've picked up your furniture and finds over the years — here's how to tie it all together
Full Story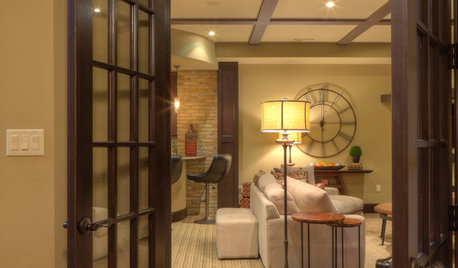
BASEMENTSBasement of the Week: Tall-Order Design for a Lower-Level Lounge
High ceilings and other custom-tailored features in this new-build Wisconsin basement put the tall homeowners in a good headspace
Full Story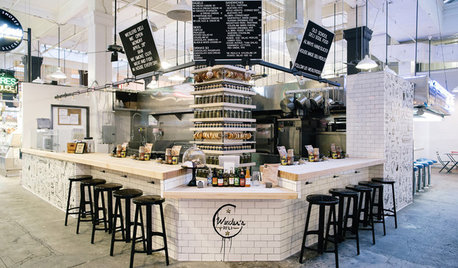
PRODUCT PICKSGuest Picks: Order Up a Deli-Style Kitchen
Give your kitchen restaurant flair with industrial touches in wood, black and white
Full Story
GARDENING GUIDESGreat Design Plant: Ironweed Fills Tall Garden Orders
Height, a slender form and a taste for wet soil make this native perfect for rain garden borders — and beneficial insects love it
Full Story
HOUSEPLANTSMother-in-Law's Tongue: Surprisingly Easy to Please
This low-maintenance, high-impact houseplant fits in with any design and can clear the air, too
Full Story
ORGANIZINGDo It for the Kids! A Few Routines Help a Home Run More Smoothly
Not a Naturally Organized person? These tips can help you tackle the onslaught of papers, meals, laundry — and even help you find your keys
Full Story





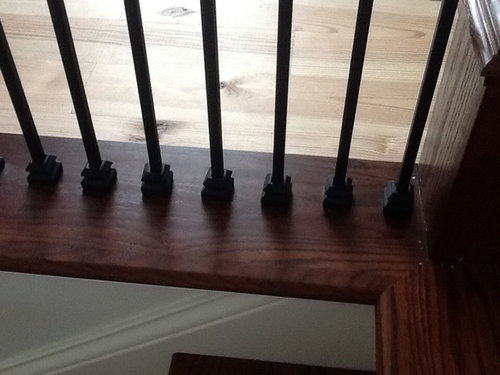





jennybc
mommyto4boysOriginal Author
Related Professionals
Five Corners Architects & Building Designers · Frisco Architects & Building Designers · Palmer Architects & Building Designers · River Edge Architects & Building Designers · Reedley Home Builders · Duncanville General Contractors · Eatontown General Contractors · Erlanger General Contractors · Florham Park General Contractors · Florida City General Contractors · Greensburg General Contractors · Jamestown General Contractors · Linton Hall General Contractors · Saginaw General Contractors · Tamarac General Contractorsjennybc
DLM2000-GW
lyfia