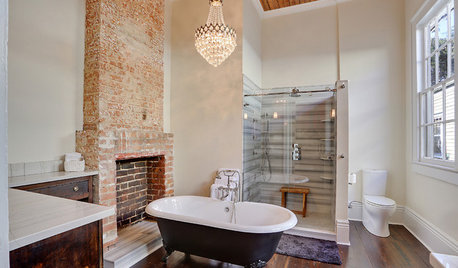House Plan(s) Review (revised!)
JSpann
10 years ago
Related Stories

ARCHITECTUREThink Like an Architect: How to Pass a Design Review
Up the chances a review board will approve your design with these time-tested strategies from an architect
Full Story
MOST POPULARHow to Refine Your Renovation Vision to Fit Your Budget
From dream to done: When planning a remodel that you can afford, expect to review, revise and repeat
Full Story
BATHROOM DESIGNRoom of the Day: Revising History in a New Orleans Bath
Original features mix with modern and vintage touches for a bathroom with surprising and beautiful character
Full Story
DESIGN PRACTICEDesign Practice: The Year in Review
Look back, then look ahead to make sure you’re keeping your business on track
Full Story
GARDENING GUIDESGet a Head Start on Planning Your Garden Even if It’s Snowing
Reviewing what you grew last year now will pay off when it’s time to head outside
Full Story
WORKING WITH PROSUnderstand Your Site Plan for a Better Landscape Design
The site plan is critical for the design of a landscape, but most homeowners find it puzzling. This overview can help
Full Story
REMODELING GUIDESHow to Read a Floor Plan
If a floor plan's myriad lines and arcs have you seeing spots, this easy-to-understand guide is right up your alley
Full Story
CONTEMPORARY HOMESHouzz Tour: Sonoma Home Maximizes Space With a Clever and Flexible Plan
A second house on a lot integrates with its downtown neighborhood and makes the most of its location and views
Full Story
ARCHITECTUREOpen Plan Not Your Thing? Try ‘Broken Plan’
This modern spin on open-plan living offers greater privacy while retaining a sense of flow
Full Story
REMODELING GUIDESHouse Planning: When You Want to Open Up a Space
With a pro's help, you may be able remove a load-bearing wall to turn two small rooms into one bigger one
Full StoryMore Discussions










JSpannOriginal Author
lmccarly
Related Professionals
Memphis Architects & Building Designers · White Oak Architects & Building Designers · Terryville Home Builders · Harrisburg Home Builders · Tustin Home Builders · Goodlettsville General Contractors · Columbus General Contractors · Erie General Contractors · Ewing General Contractors · Fredonia General Contractors · Greenville General Contractors · Riverdale General Contractors · Rolling Hills Estates General Contractors · Warren General Contractors · Avocado Heights General Contractorsrrah
JSpannOriginal Author
mrspete
JSpannOriginal Author
VanillaCottage
JSpannOriginal Author
dekeoboe
ILoveRed
jdez
ILoveRed